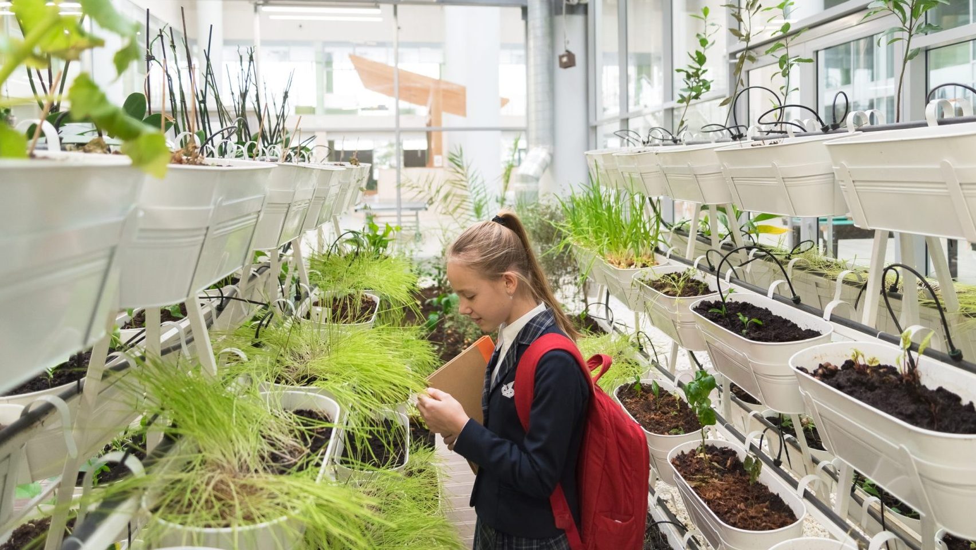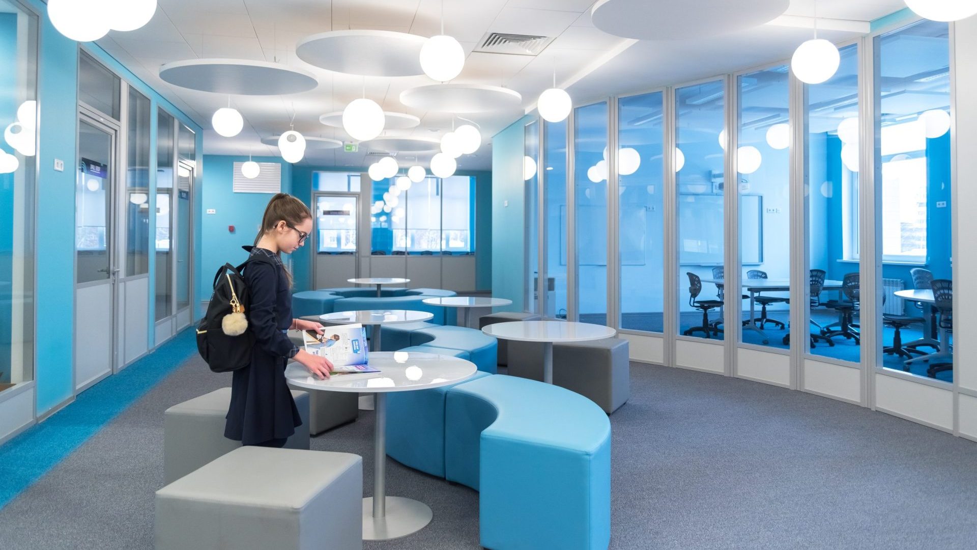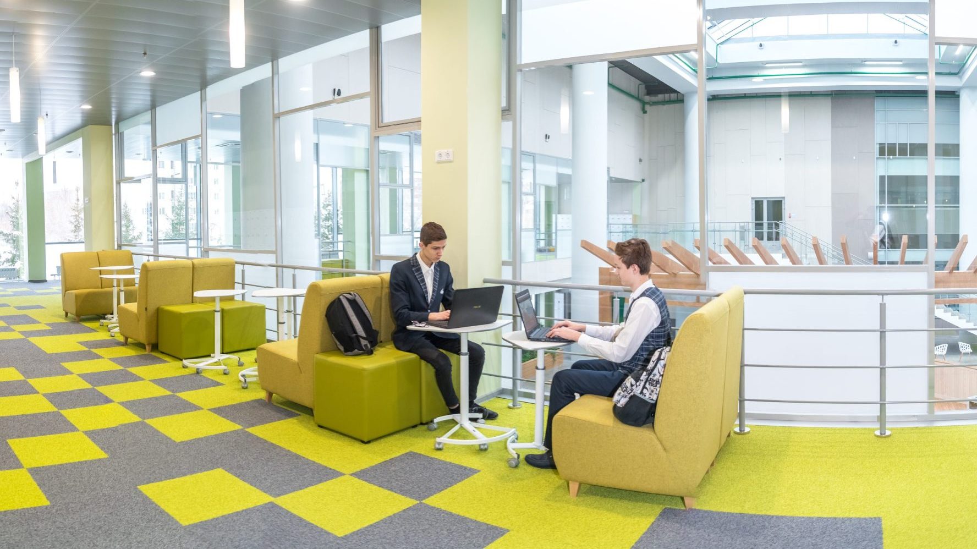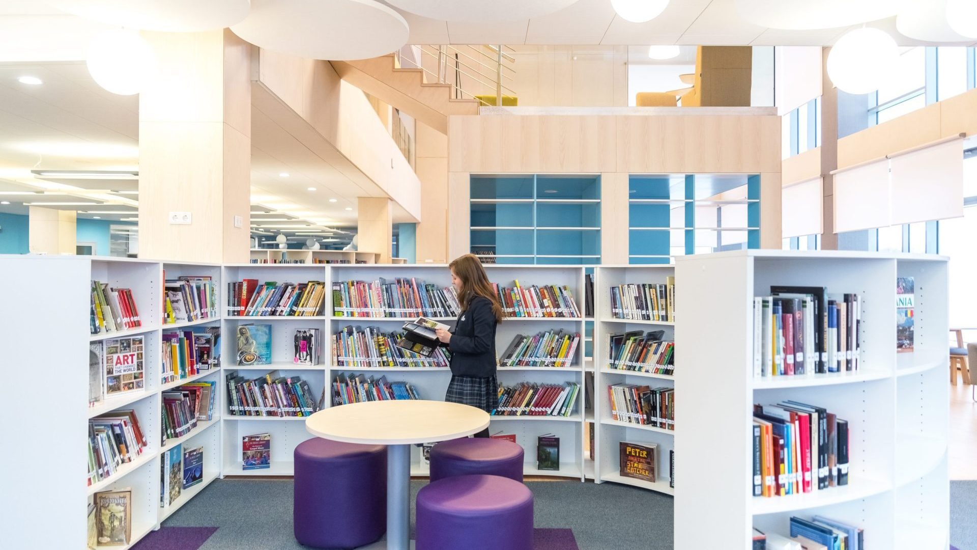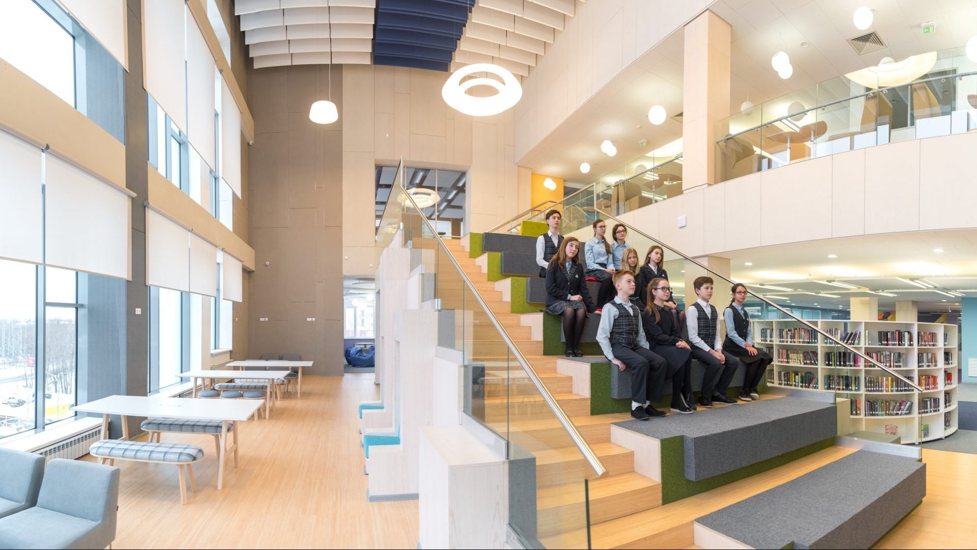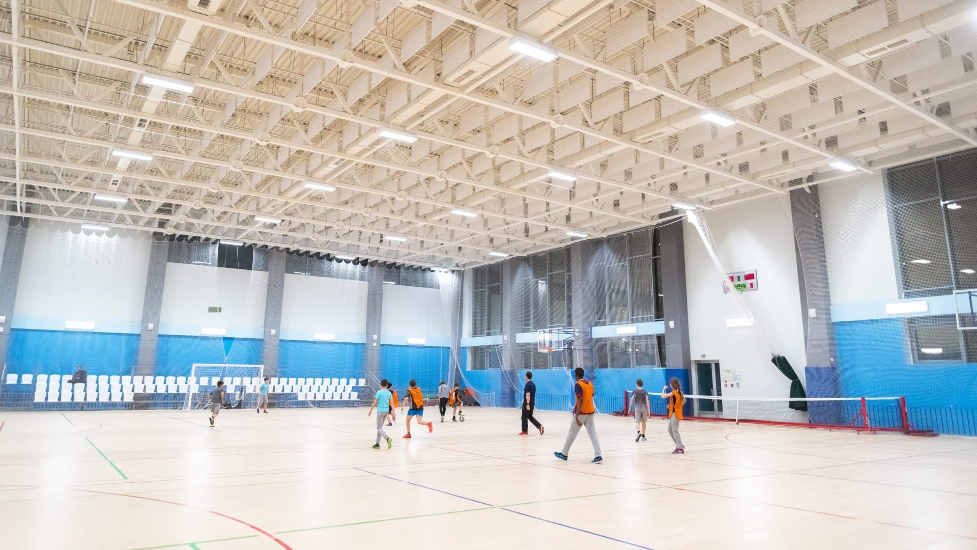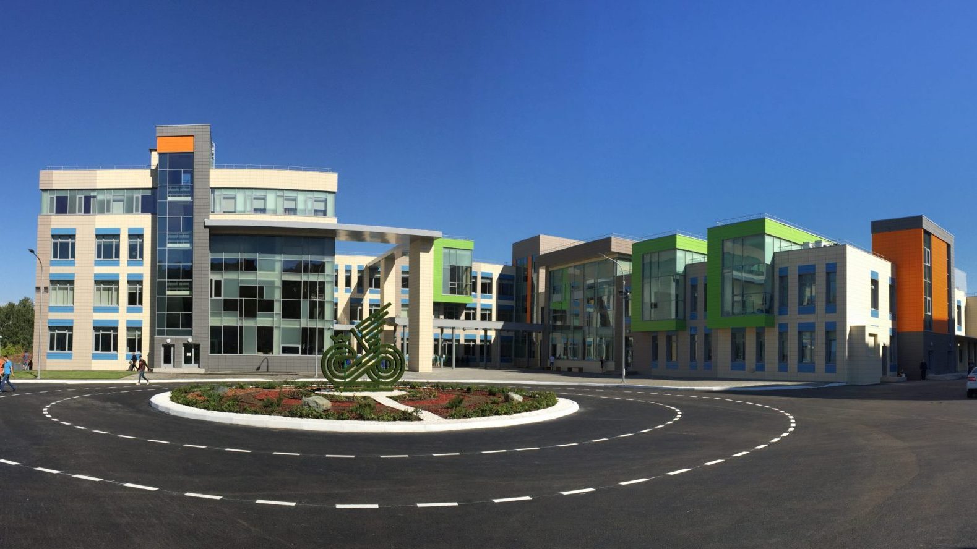Mavlutova Secondary School
- LocationKazan, Russia
- TypeNew Construction
- Size205,816 SF
- RecognitionInternational Baccalaureate (IB)
We are just not sure about building such a radical school facility – it’s so different from what we are used to.
The design of 21st century learning communities runs counter to every single Russian building norm for schools. The supreme challenge for Fielding International involved a long collaboration effort to convince the International School of Kazan that our innovative design actually exceeded their local government’s educational regulations.
We urged the school to abandon the traditional Horace Mann “Cells and Bells” model for a more collaborative “Learning Community” model and designed multiple sized Learning Studios then grouped them around flexible Learning Commons. These are spaces geared for student-driven learning where the teacher’s role expands from Instructor to Mentor. Since most students carry a global library in their smartphones, the physical library was reimagined and became the Global Learning Commons. It’s not just a place to house resources, but one in which to create meaning from them. The design team worked within these new parameters to create a space that supports all the needs of a 21st century learner.
The interior of the school was designed with a carefully conceived set of color schemes for each area which is reflected in the finish selections and materials. Inspired by the local colors and Russian Constructivism, bright, geometric forms are reflected both on the exterior and interior. Ceiling systems were designed with specific acoustical performance in mind, depending on the function of each space. Lighting was designed to not be uniform throughout, since schools are not factories but social enclaves. The design employs task lighting, social lighting, darker and brighter areas resulting in a composition that reflects a contemporary sense of public spaces.



