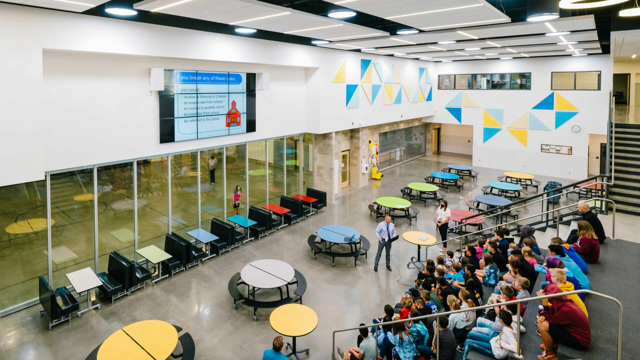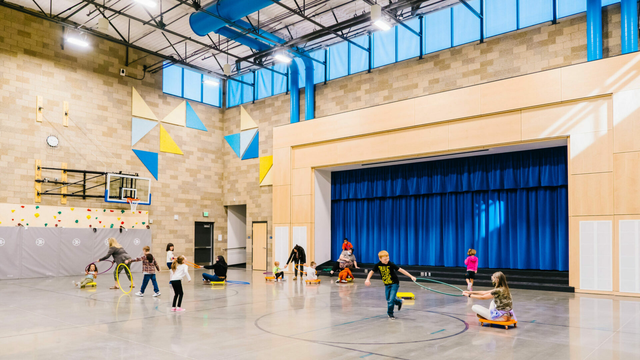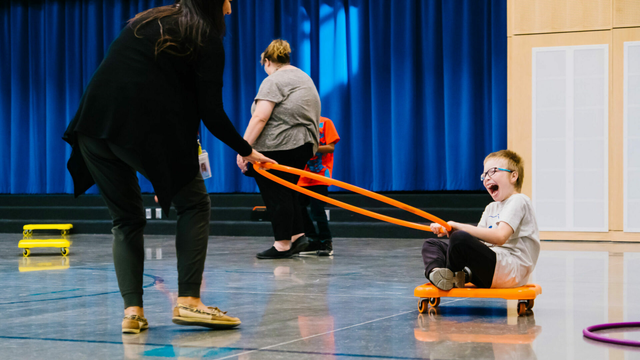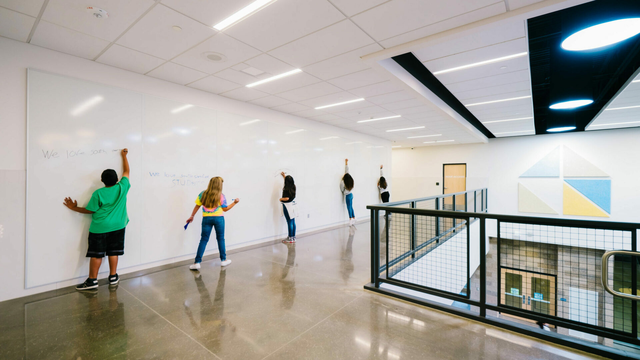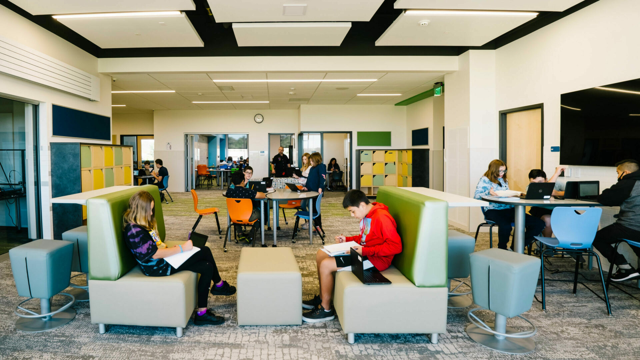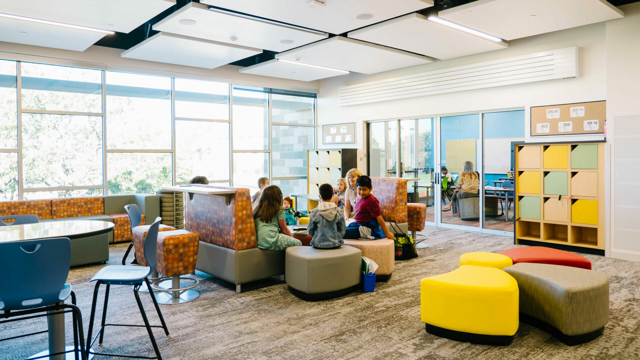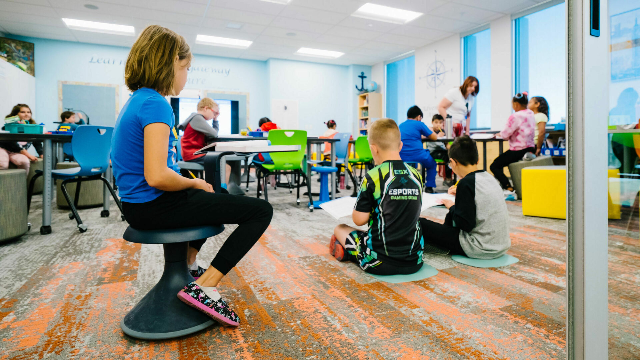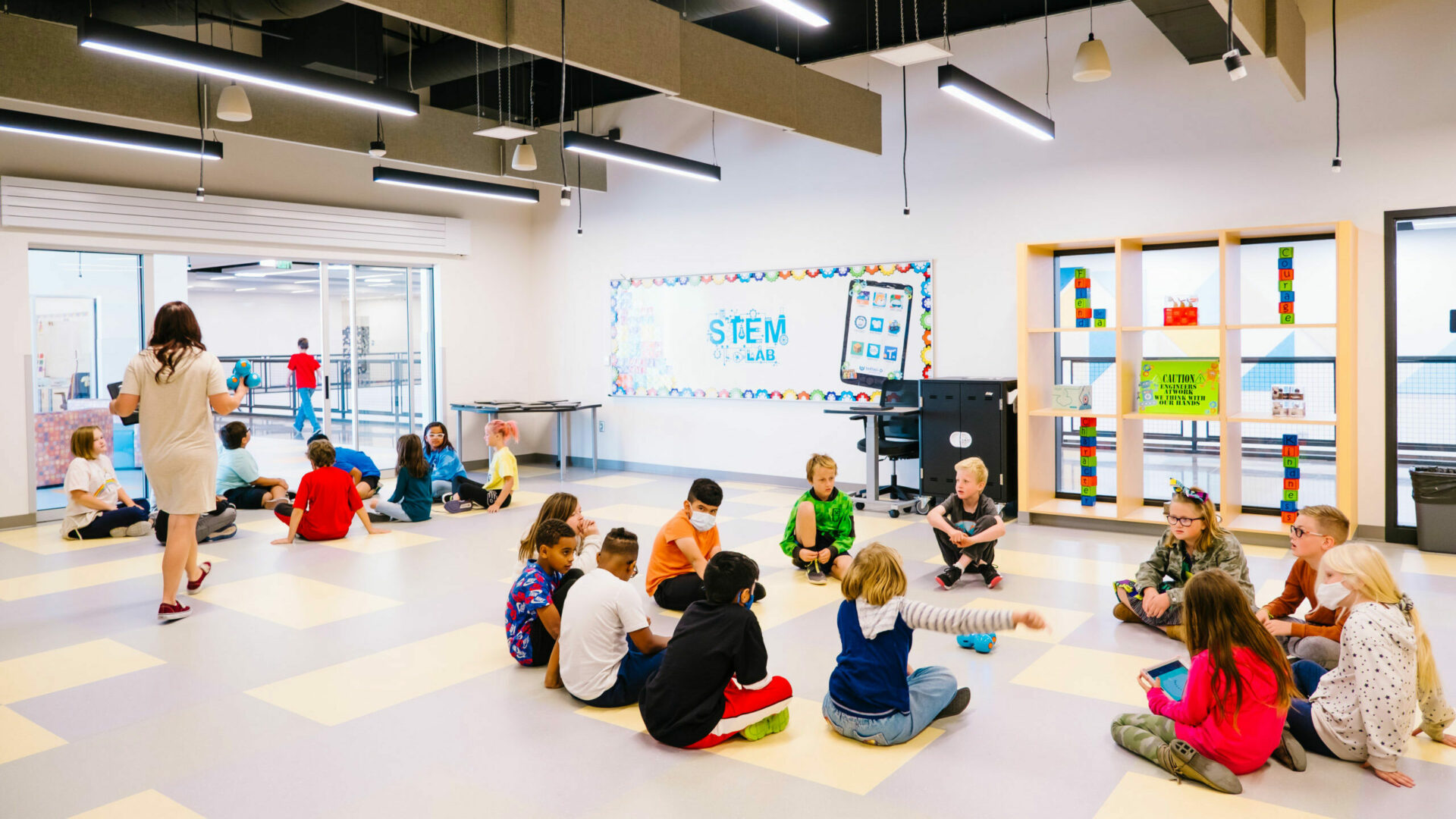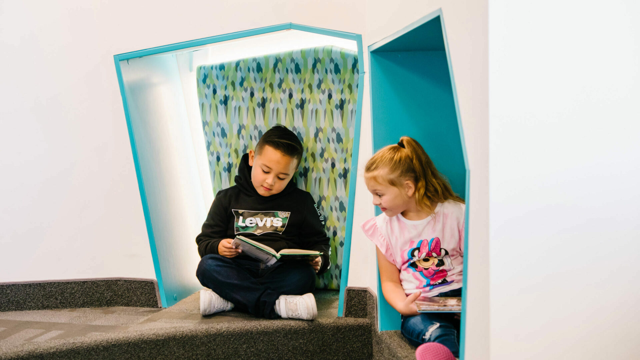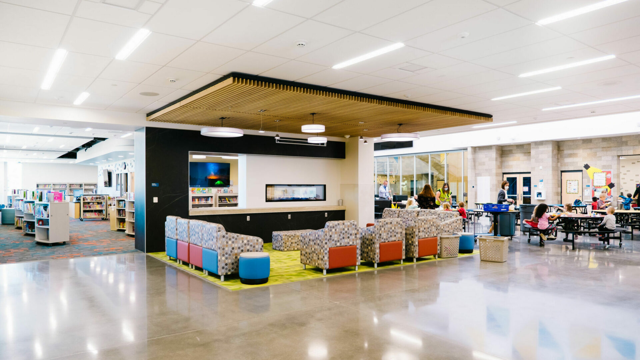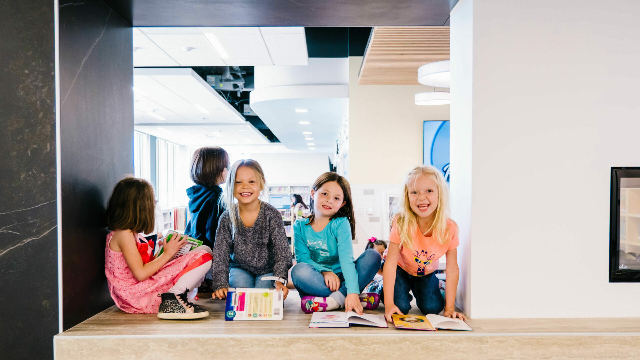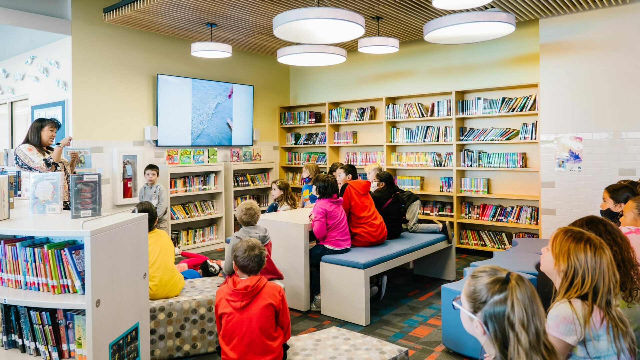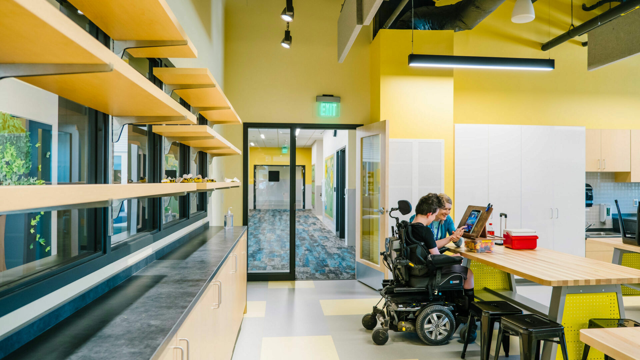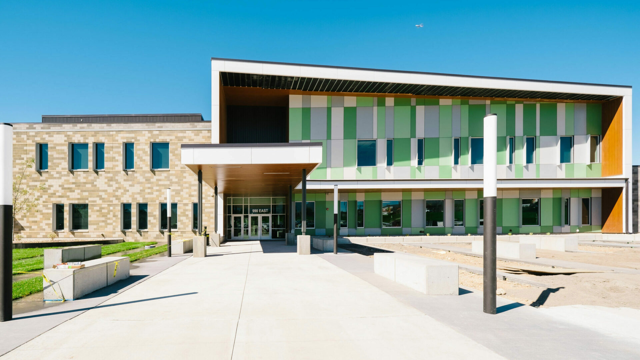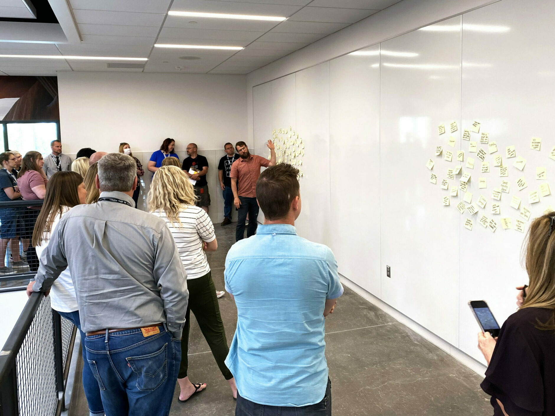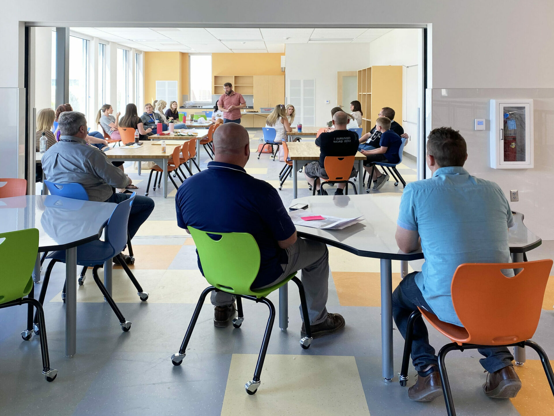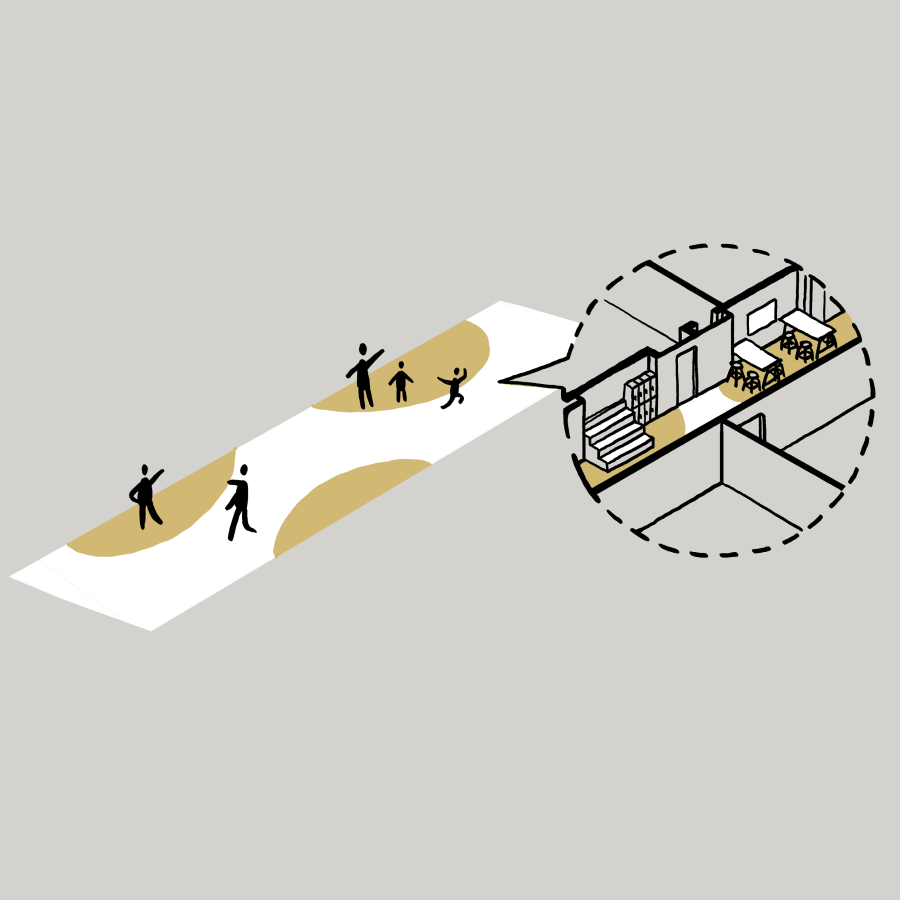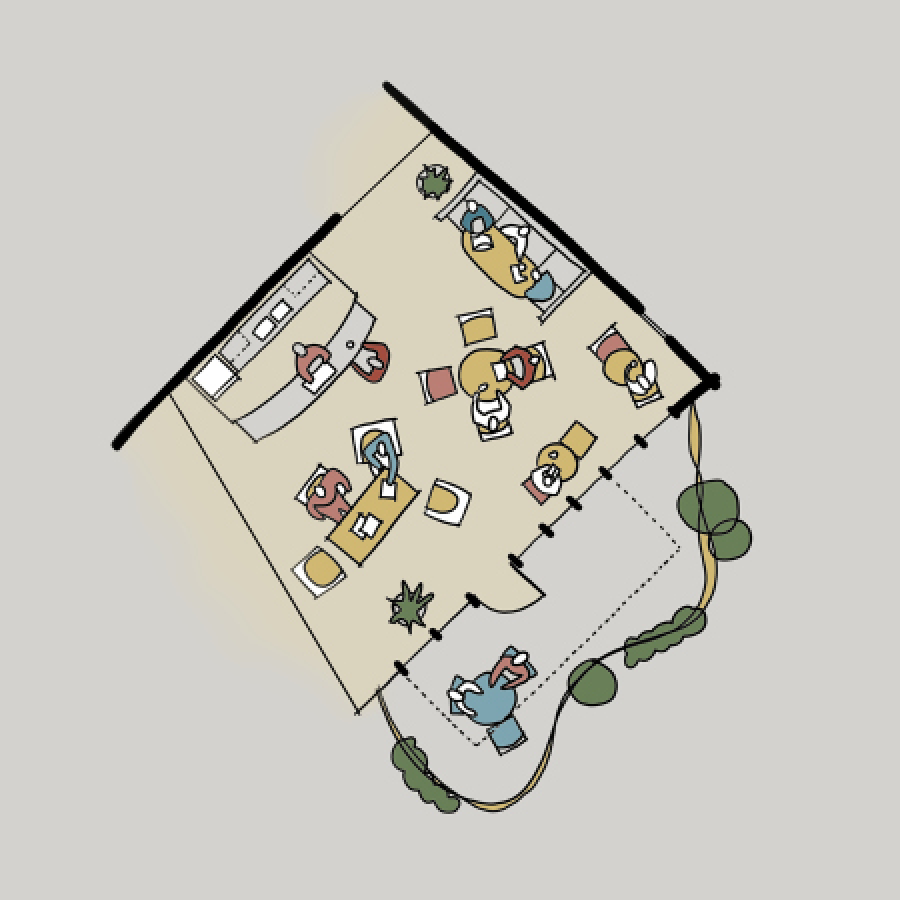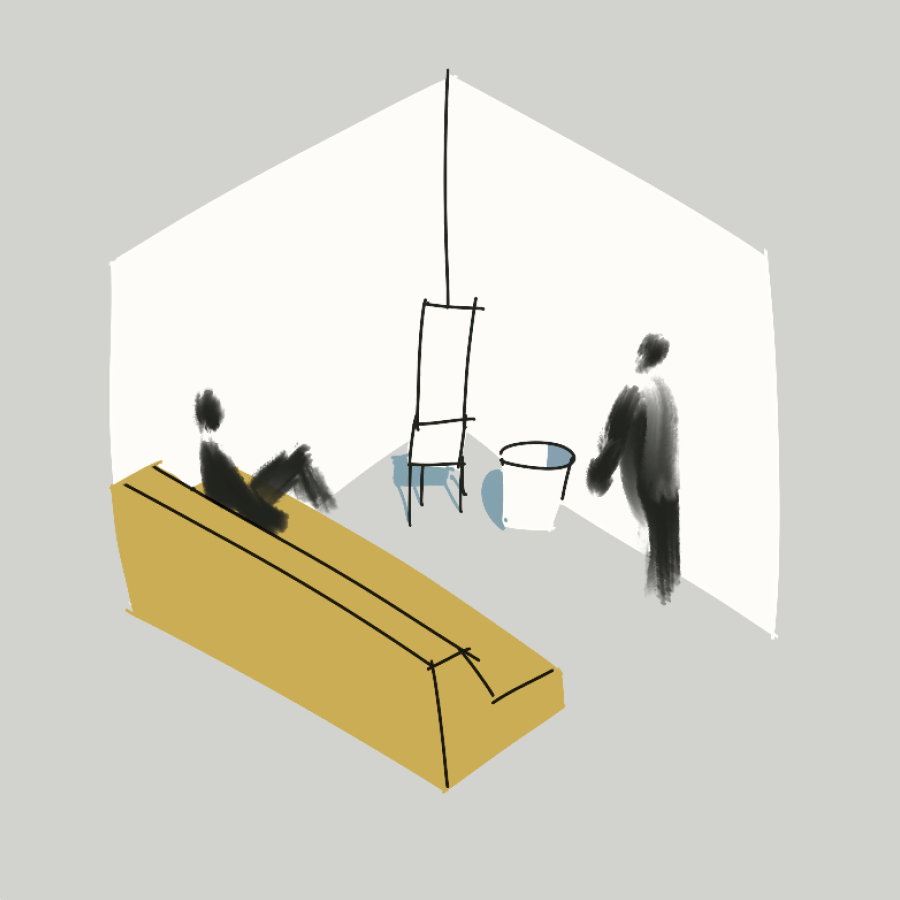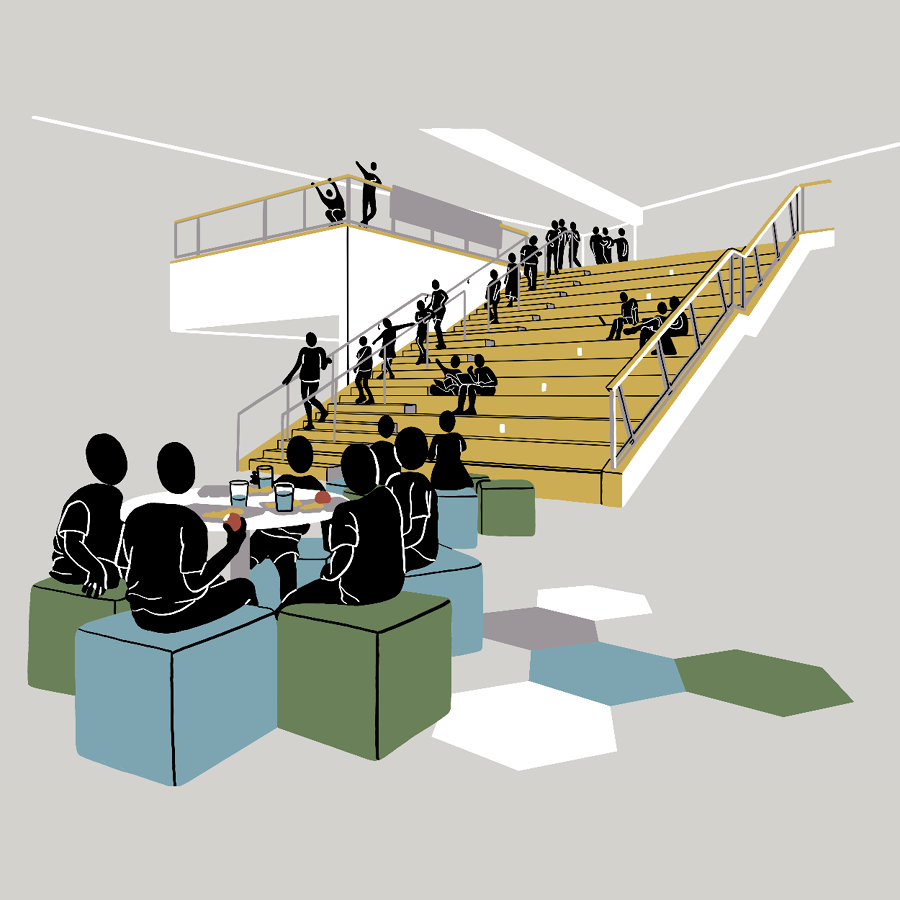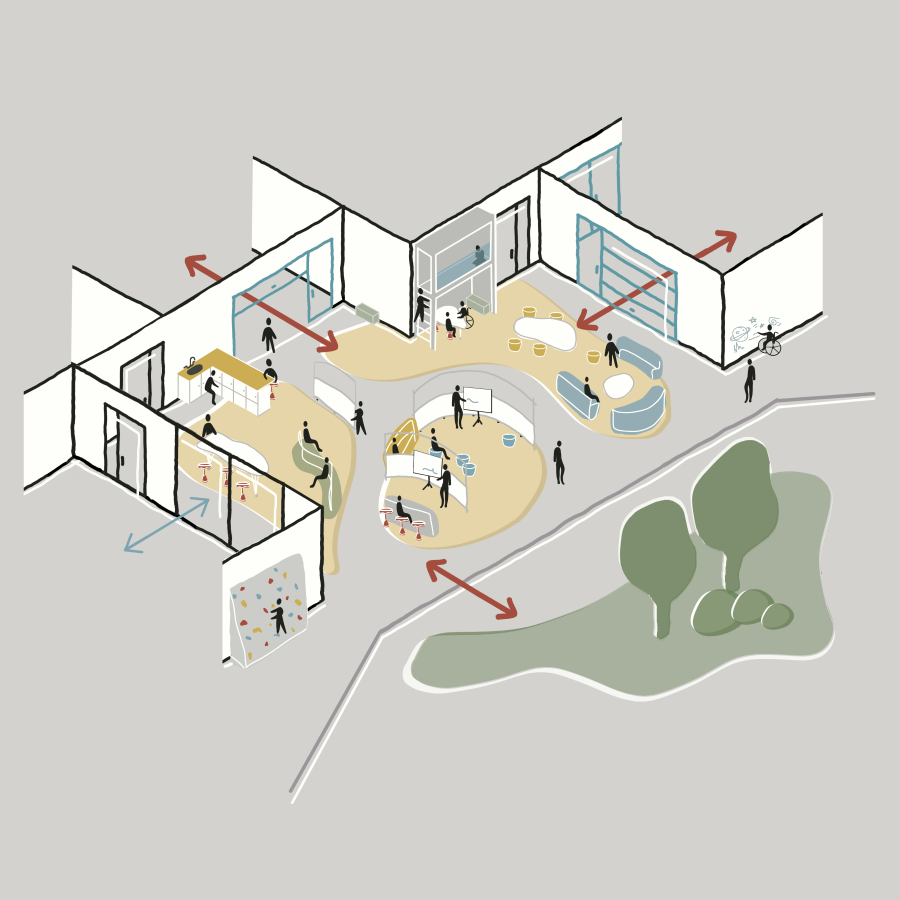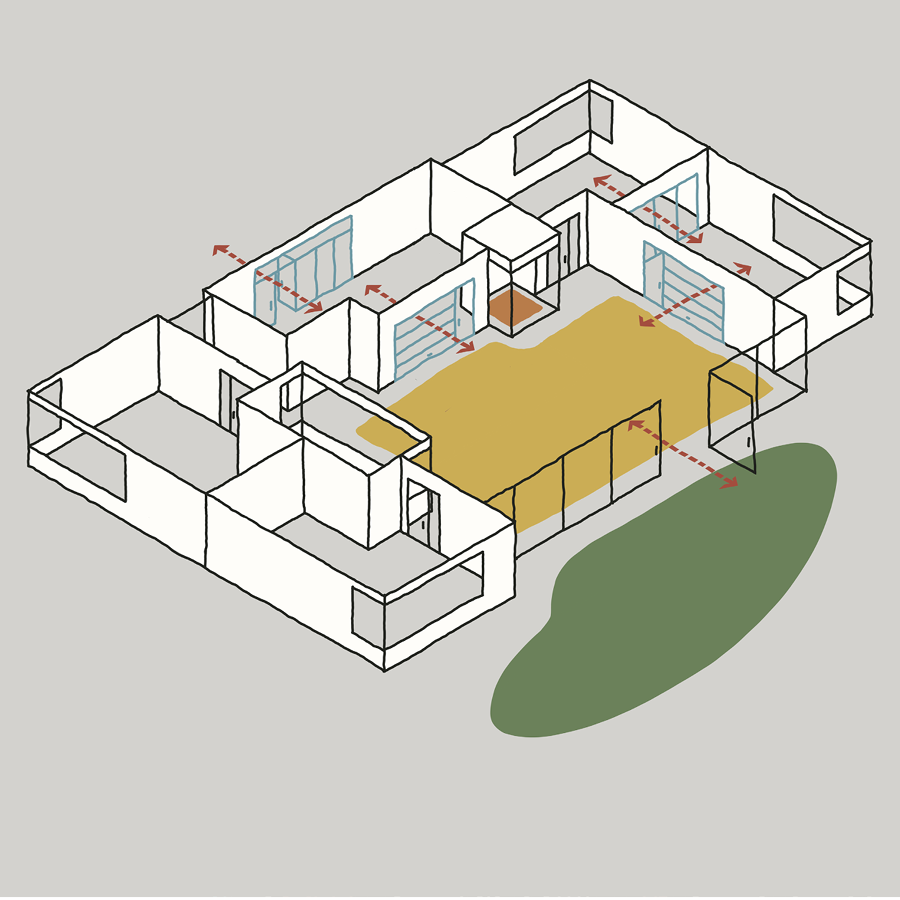Davis School District needed a school designed to support high quality and collaborative instructional practices in a setting where aspiring educators from local universities could observe, train, and collaborate with elementary school practitioners. In addition, the replacement school required the existing elementary school to maintain operations while the new facility was being constructed. This created challenging site constraints and required a creative and thoughtful approach to phasing and design that still resulted in a cutting-edge facility.
How can a school be designed and built for education instead of adjusting to fit the building?
South Clearfield Elementary
- LocationSouth Clearfield, Utah, USA
- TypeNew Build
- Size98,000 SF
- RecognitionNet Zero / Learning by Design Citation of Excellence 2022
Fielding collaborated with district leadership, city officials, university partners, and the elementary schools key stakeholders and practitioners to identify site constraints and priorities while keeping an exemplary student experience at the center of the design process. Through multiple building and site configurations, Fielding helped Davis School District select the optimal strategy for its new elementary school. A building shape that could improve solar energy collection and maximize views to the surrounding mountains, while providing safe and secure ingress and egress, combined with a site location that would preserve existing city park amenities and improve parking and traffic flow was identified and contributed to the project’s success.
As Design Architect and Learning Designer, Fielding provided training and staff modeling strategies for utilizing learning communities for differentiated instruction, and collaborative efforts within the new space.
The new physical environment supports the District’s educational program, while providing a variety of spaces to accommodate 21st century teaching and learning, meeting the individual needs of all students. This variety allows teachers to match the learning activity with the type of space that is conducive to that.
A welcoming central heart serves as a connection to two learning community wings while also being ideal for school gatherings and performances. Additionally, this school heart connects to various specialty programs such as STEM and the arts. The learning community wings give students access to additional peers and adults and supports greater autonomy over their own learning. A flexible studio and the learning commons in each community wing considers future student population growth as well as non-traditional learning environments.
South Clearfield provides an experiential training ground for new educators and local university faculty, collaborative teaching and learning spaces for educators and students, and new recreation, performance, and inquiry-focused environments for the community to enjoy together.
Learn More
Design Patterns



