This summer presents educators across North America with a level of uncertainty unlike most any other period in recent memory. One thing is clear–any return to school this fall must prioritize safety above all else.
But how? A key tool in your tool box for a safe return is space utilization. The way you think about your current footprint must change from pre-COVID norms. Using our internal insights, in collaboration with other educational thought leaders, leads us to a simple list of do’s and don’ts during these challenging times. Think of these as discussion starters or points of departure to stretch your thinking as you create your own plans, shaped by the unique needs of your community.
This is a challenge, but also an opportunity to create a more student-centered approach to teaching & learning.
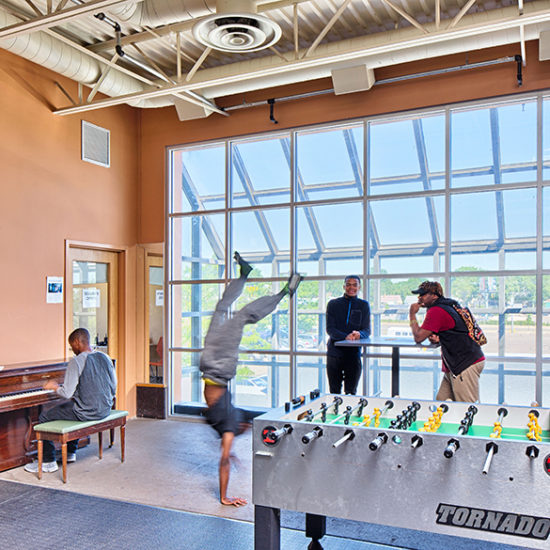
Do: Design for both physical safety AND social and emotional well-being
Don’t: Design solely for physical safety
Safety is, of course, the paramount concern when thinking about space considerations in a COVID back- to-school environment. But this can also be a time to seize the moment to, within the parameters of safety-first, design the type of learning environment that will inspire and help your students and community thrive both now and in the future.
Many of our students have experienced a fair amount of stress since the spring, including a quick move to distance learning coupled with a general sense of isolation from friends and loved ones when quarantined for months at a time. Coming back to school, even in some type of blended form, should recognize the impact of this stress and attempt to address the needs that come from it. We recommend coupling required social distancing with a more informal, casual environment that could leverage existing open spaces like libraries, cafeterias or gyms that will likely need to be repurposed anyway. Think softer chairs, or sofas, spread out so that you can still safely be six feet apart. In short, be creative. You can rethink how to use the spaces you already have, with pretty minimal costs, to not only keep kids physically safe but also really support them to flourish and thrive.
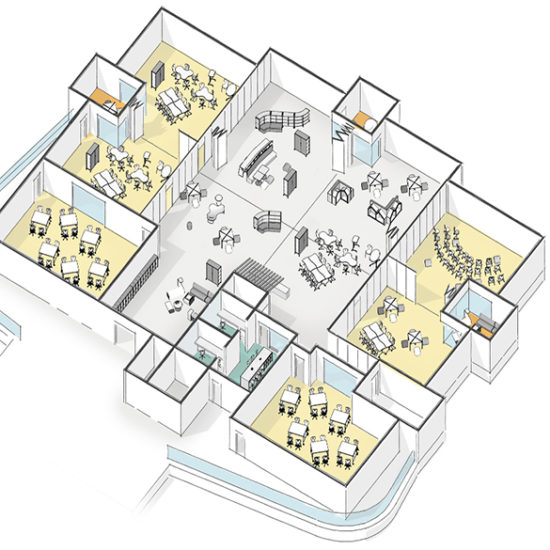
Do: Make a physical space audit and plan focused on flexibility
Don’t: Create a plan that boxes you in
Your space plan needs to let you quickly turn the dial depending on how COVID evolves during the school year. A great place to start is by auditing your current physical space and what you want to have available for your students. Maybe you shut down part of your space because you don’t think you can create adequate physical distance in certain rooms or look at your outdoor space and determine how it could be repurposed. Answer questions like “What potential capacity could this room contain and how do we want to use it accordingly”? Then fit the results against one of three likely return-to-school scenarios. Do you assume you’ll start with most students back most of the time, a 50/50 arrangement where students are split into some on-site/off-site groups, or a “flex” model that supports fully distance learning, but allows for students to drop in, check with teachers or to do some small group learning, like in a science lab?
From the match to one or more of the return to school scenarios, you can begin to reallocate furniture to help with appropriate layouts and perhaps create whole new spaces that fit scenario needs like family rooms that allow for more flexibility and adaptation.
Knowing your space inventory and planning for its use under different scenarios will allow you to turn the dial quickly given whatever path COVID takes during the school year. Pick a likely return model to start but be prepared with multiple different scenarios, depending on what happens.
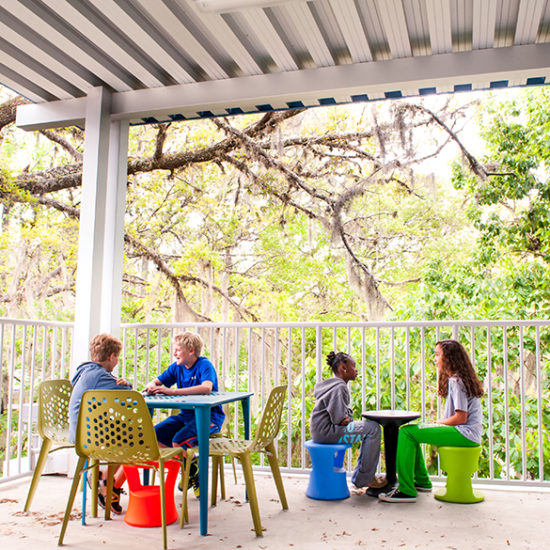
Do: Be creative–use existing spaces that aren’t traditional “classrooms”
Don’t: Constrain yourself by thinking classrooms are the only place learning can take place
In many parts of North America, weather at the beginning of the school year can be very pleasant. In these moderate climates you should consider using outdoor spaces in similar ways to an indoor classroom space. Standing up industrial tents creates an outdoor classroom that can facilitate direct instruction even in light rain. These outdoor places have the additional benefit of decreasing COVID transmittal risks. Many indoor traditional spaces not known for direct instruction can also be repurposed to open up new learning environments and facilitate both social distancing and more student-friendly spaces. Look at libraries, gyms, auditoriums and other common spaces. Can these be re-thought? Include them in your audit of physical space in ways that go beyond their original intent.
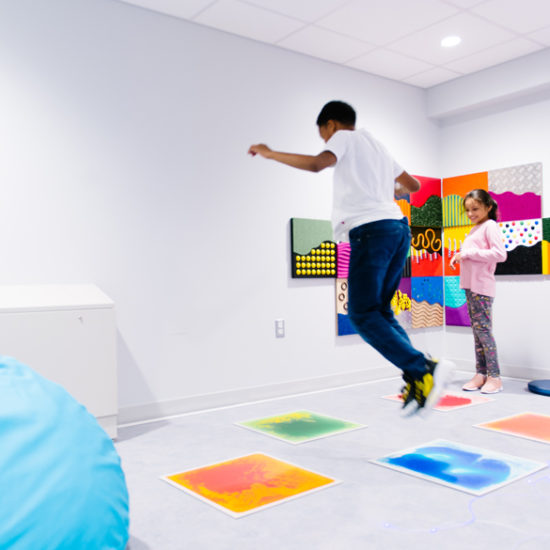
Do: On a return to school, focus first on building deeper student relationships
Don’t: Exclusively focus on “catching up” on content
It’s tempting on a return-to-school to catch up on all that’s possibly been lost or delayed academically since the onset of COVID, particularly with less-than-optimal outcomes from the quick pivot to remote learning models in most of North America.
As you rethink space to support the social and emotional needs of students returning from this difficult time also consider how you approach them.
There’s going to be many kids who have experienced trauma throughout this pandemic, creating needs that go much deeper than just catching up on academic content. Seek to understand what they’ve been through first and how their basic needs may have changed or evolved. Kids are going to be really attuned to things in a way that’s different than when they left. Think of whatever space you inhabit with them as not only a place to teach but also one to understand, coach and mentor. Relationships in this new world become even more important than ever before.
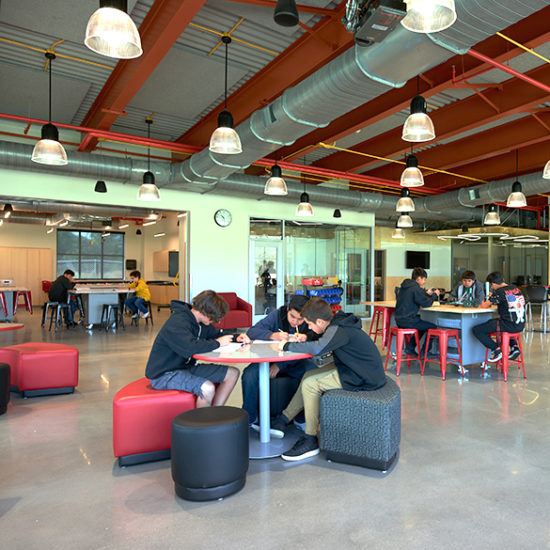
Do: Consider fresh criteria in finalizing back-to-school use of time and space
Don’t: Drive space design exclusively with traditional definitions
Beyond safety you should consider other, more non-traditional criteria for space design, like empathy, adaptability, flexibility, and particularly equity. Most traditional schools have a very rigid sense of how to use both space and time and this may be the opportunity to consider other options.
This rigidity can create inherently inequitable systems of education and learning, particularly for students from marginalized communities. But even in more affluent districts these traditional models of space and time create environments where only a small fragment of students are considered “winners.” Yet even these kids largely don’t know who they are, what their purpose is, how to become a thriving adult; inequitable, rigid systems can marginalize students and lead to apathy and frustration.
Think of a return to school in a pandemic state as a chance to break this cycle and re-imagine the relationship between space, time and the roles that students and teachers have traditionally played.
All of these pre-existing inequities have certainly been more exposed through COVID. But the quick move to remote learning also exposed very real gaps in the availability of broadband internet, devices and resultant access to online content. There’s an abundance of open source material that students should have access to, aiding their acquisition of both critical thinking and problem solving skills. We are not short of information right now to enable any number of teaching models in a COVID return to school, but when certain fragments of the population don’t have access to online tools, an added layer of inequity is added upon those that already existed from more traditional models.
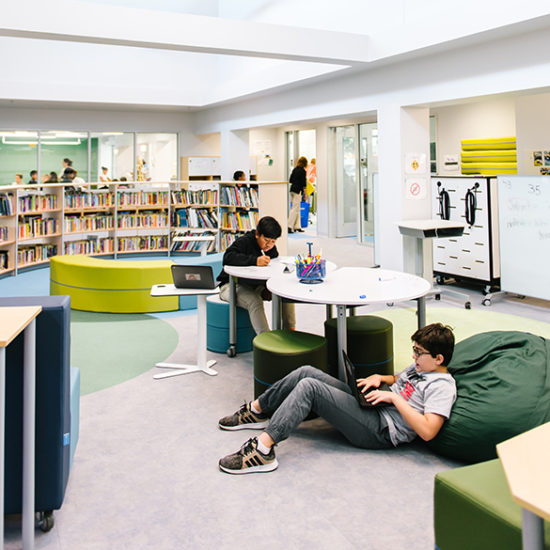
Do: Include all stakeholders in critical decision-making around space planning and use
Don’t: Assume your community’s concerns and expectations are the same as before the pandemic
The way faculty/staff, parents and older students think about going back to school after the onset of COVID-19 will be significantly different than before. It will be critical for you to know their minds and solicit their feedback. You can’t assume their feelings will be the same as before this crisis.
Concerns about the safety of a return will be, of course, paramount. If you haven’t surveyed all
your stakeholders about their questions or concerns around a return you must do so. Each stakeholder group will likely have a different range of issues and all of it will impact not only your space utilization considerations but also a range of broader policy making decisions.
But all surveys are not created equal. We encourage you to think less about the what and how in how you construct your questions and more about the why. What do your stakeholders see as the purpose of school? What does an ideal day of learning look like upon return? When do you, as a teacher or student, teach or learn best?
This creates a context for designing spaces that are not only safe, but also productive. You’ll see patterns emerge that will impact the way you use space going forward and help ensure that all students feel comfortable, have a sense of belonging and feel safe and appreciated.
You may not naturally think of students as a key influencer group here, but this is mistaken. If you can survey them separately from their parents you should do so. Particularly with Middle and High School level students their insights as an equal partner at the table of decision making will meaningfully impact your outcomes.
Don’t know how to start a space audit or create a space utilization plan? Unsure about how existing non-classroom space could be repurposed this fall? Want to know more about how to design space not just for academic outcomes but also social and emotional ones? Need ideas about how to build a community stakeholder survey on space utilization, post-COVID?
Fielding International lives where facility design intersects with educational design, creating a better learning experience for all. If you’d like to know more, let’s talk. In as little as 30-minutes, we can help identify specific, practical ideas you can use to reopen this fall.
Tell us a bit more about yourself, in the form to the right, and we’ll be in touch.
Who We Are
Fielding International exists to make the world better by improving environments for learning. As an interdisciplinary team of architects and educators, we partner with school organizations to design learning spaces and experiences that promote student agency, enrich well-being, and cultivate authentic learning communities. With nearly two decades of award-winning educational facilities across 50+ countries, we remain deeply committed to reimagining the future of education alongside the communities we serve.


