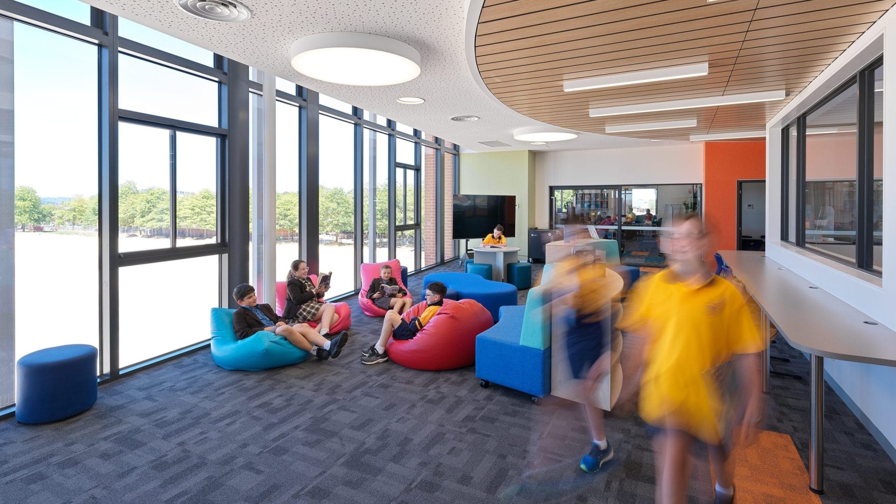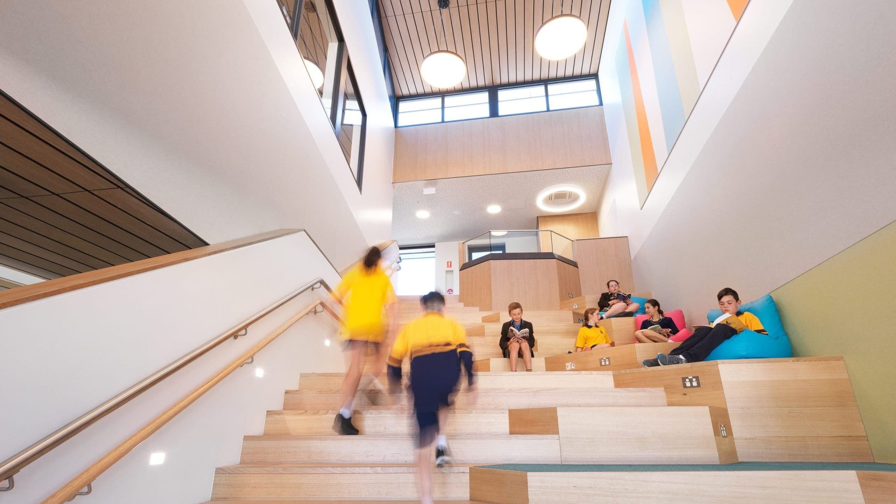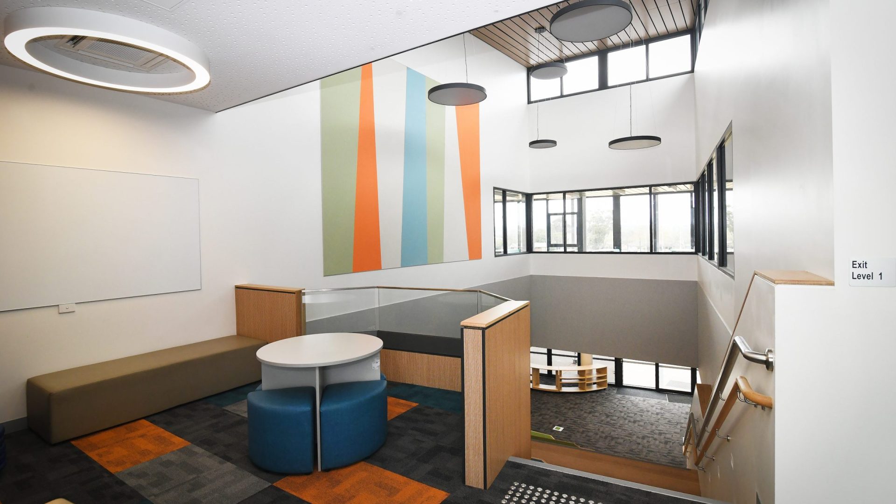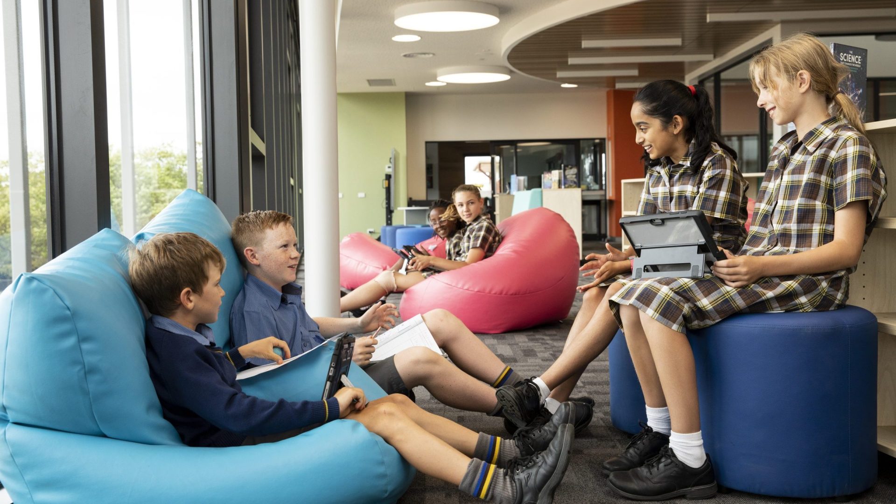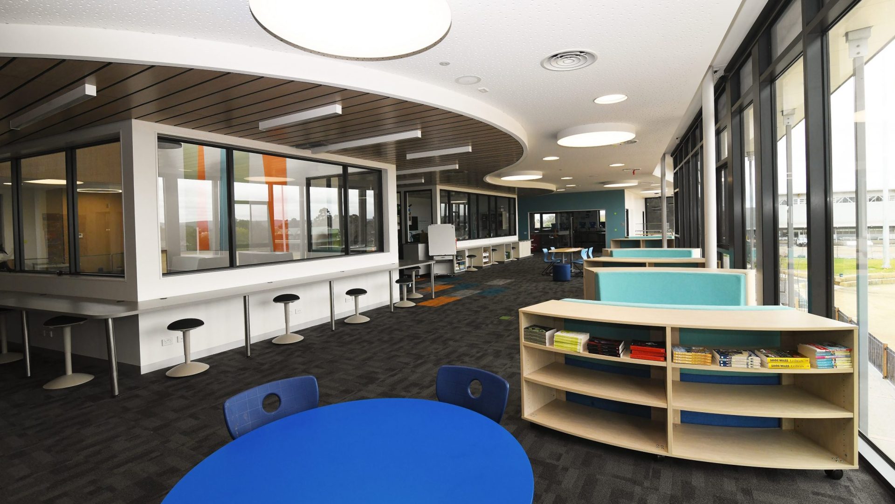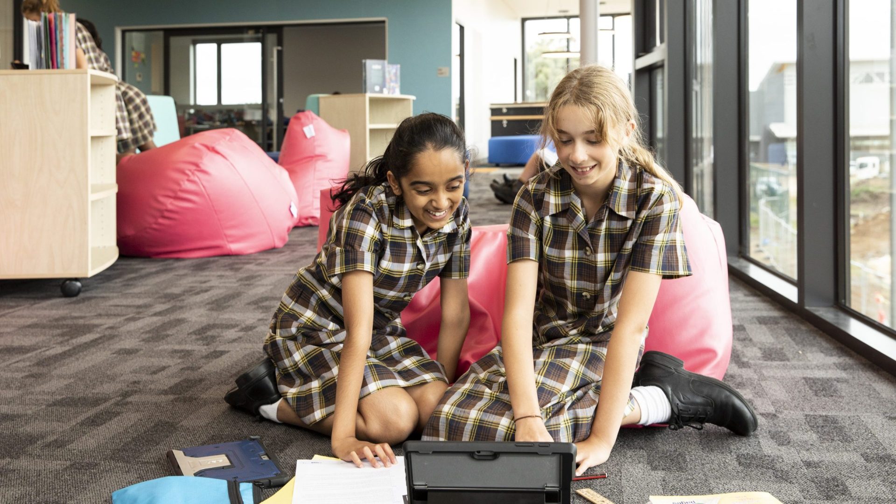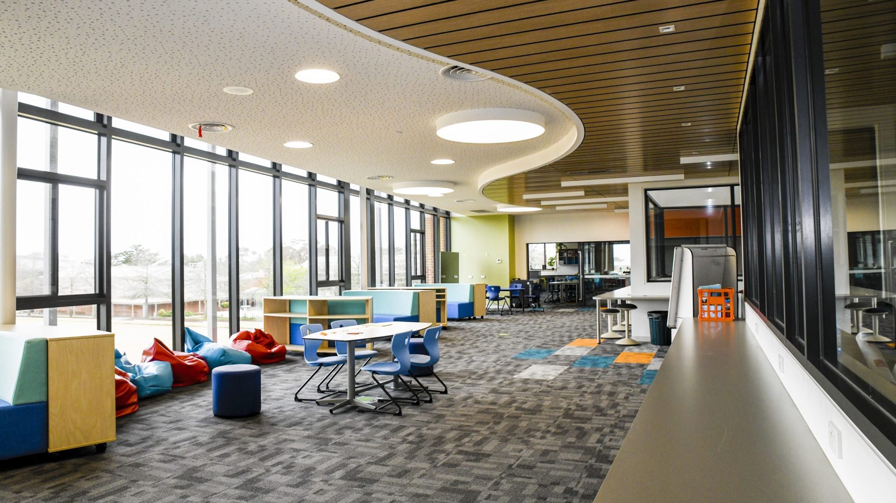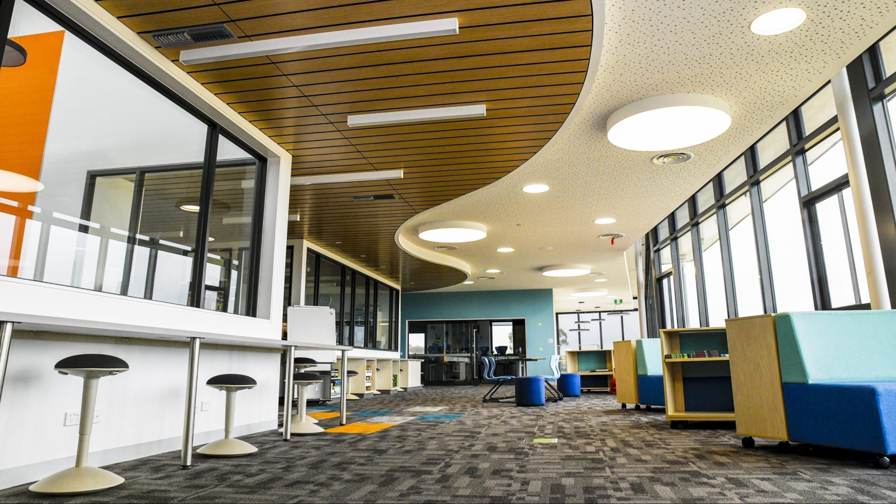Ballarat and Queen’s Anglican Grammar School 5/6 Centre
- LocationWendouree, Victoria, Australia
- TypeNew Build
- Size22,000 SF
- RecognitionInternational Baccalaureate (IB)
Ballarat Grammar School’s new grade 5/6 facility in Victoria, Australia, is an International Baccalaureate (IB) school and a truly unique project. As students return from an immersive 4th grade experience on a farm school off-site, the new building provides an innovative transition space for 21st century learning. Fielding International worked closely with Ballarat staff and students to identify design drivers to create a space where wellness, learner autonomy, and educator collaboration are at the forefront of the building design.
There’s a great sense of respect but also a genuine buzz of energy, as the students get used to their new collaborative spaces.”
After creating a Master Plan, Fielding led Schematic Design and Design Development. We worked closely with Ballarat educators, leadership, and local firms. Architectural elements such as a tiered gathering space offer nods to nature through interior finishes and organic forms, while a large curtain wall with an operable partition physically connects students to their greater surroundings. The spaces also include open and closed variations of small group breakout spaces, flexible learning studios, and nooks in stairs.
This 5/6 Centre is an amazing learning space for later primary year students, enabling great collaboration and enhanced learning experiences during these important years of school.
“The Year 5 and 6 students are already embracing their new space and the wonderful learning opportunities available to them in the Centre. There’s a great sense of respect but also a genuine buzz of energy, as the students get used to their new collaborative spaces.”
– Head of Junior School, Mark Warwick



