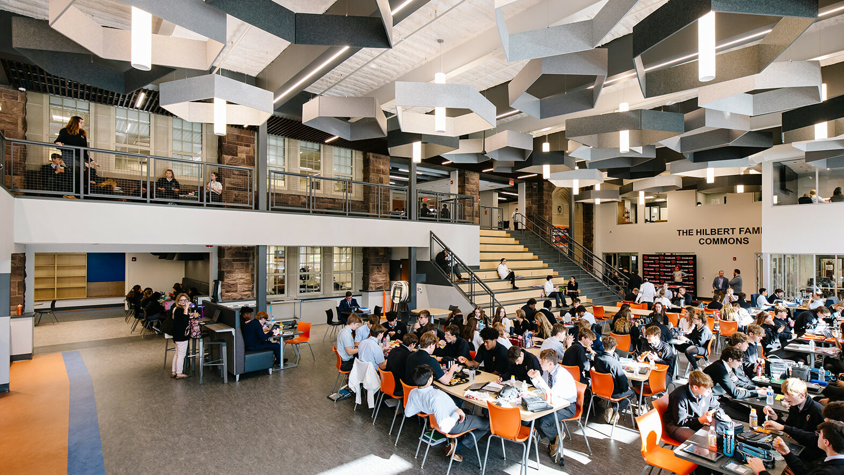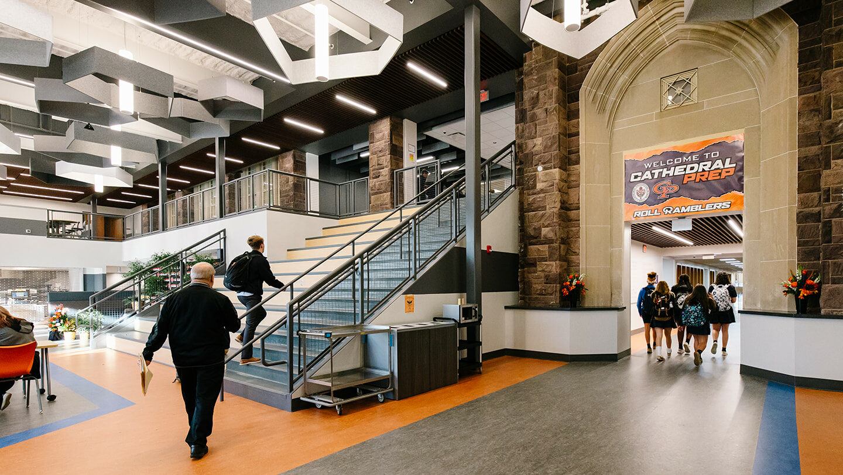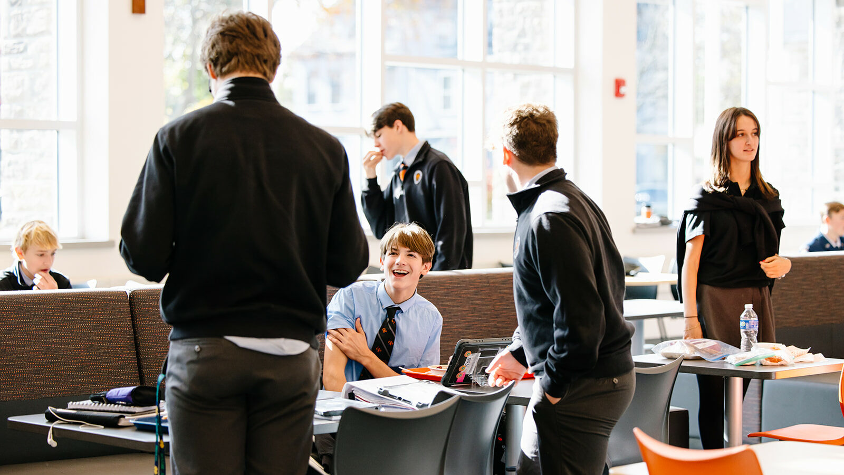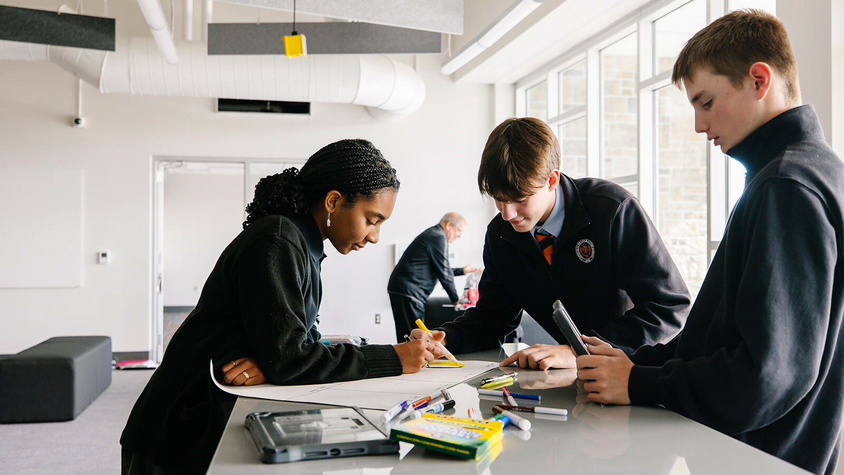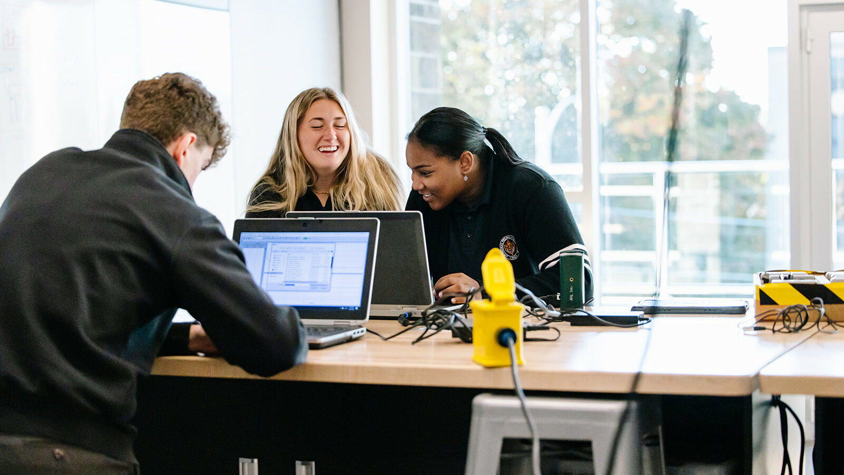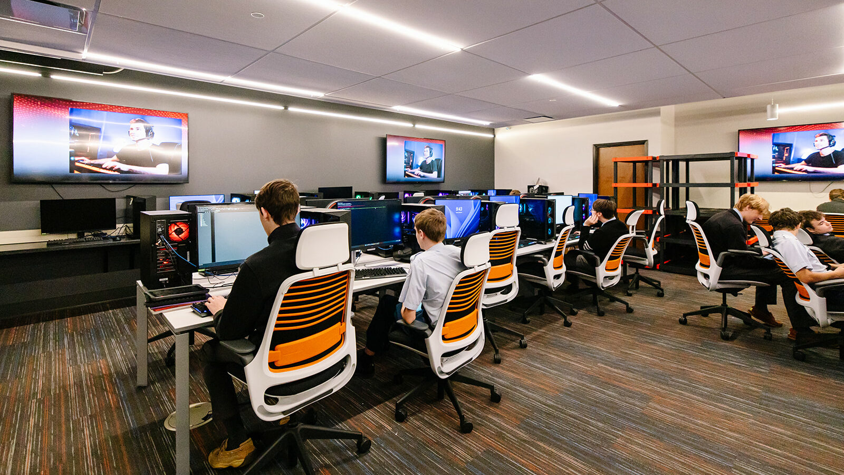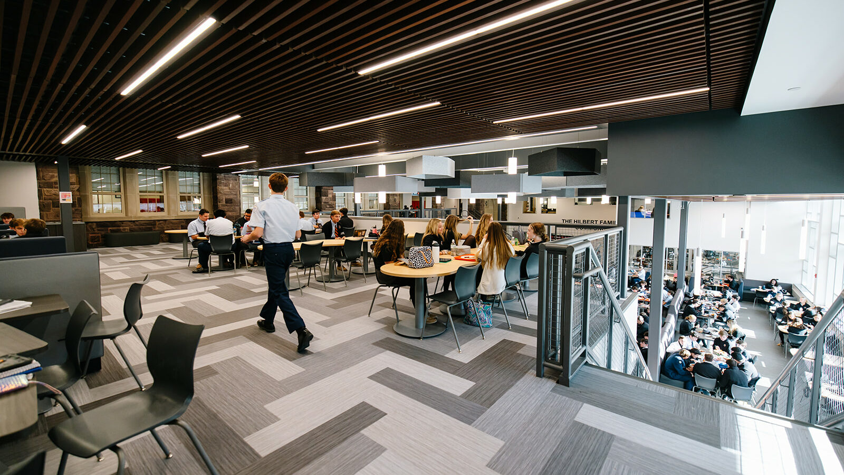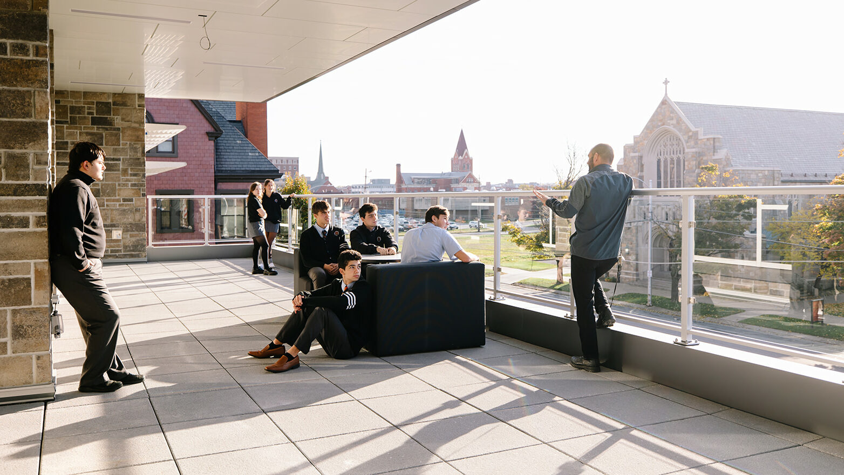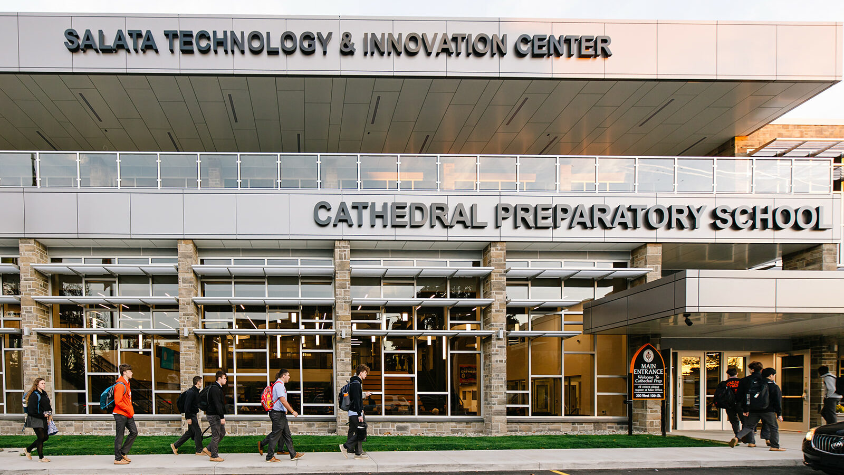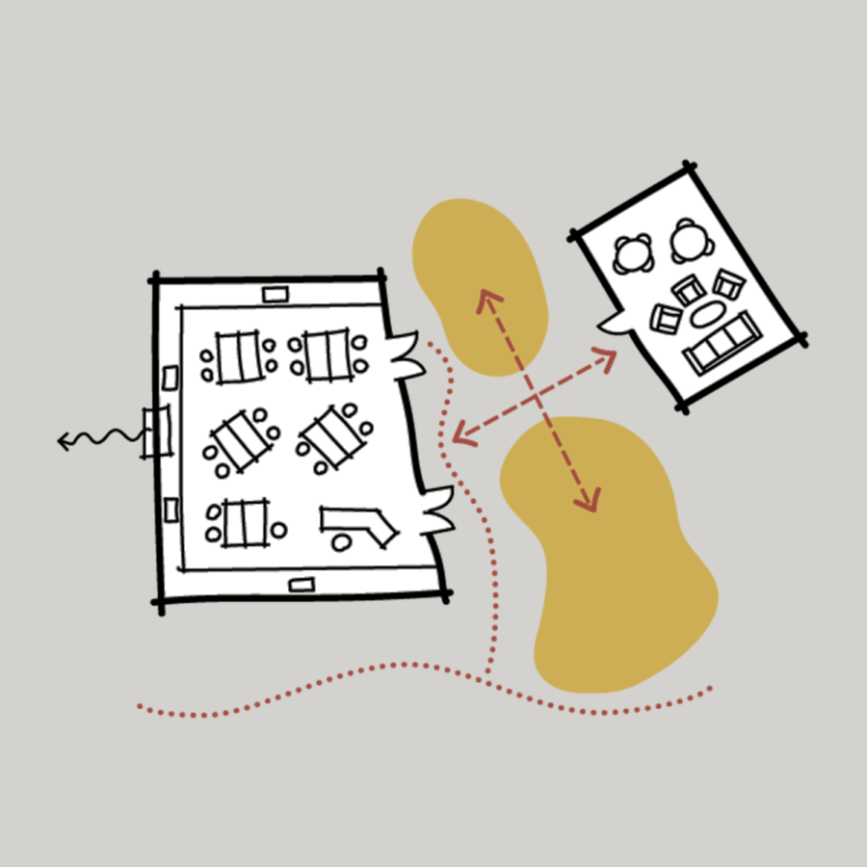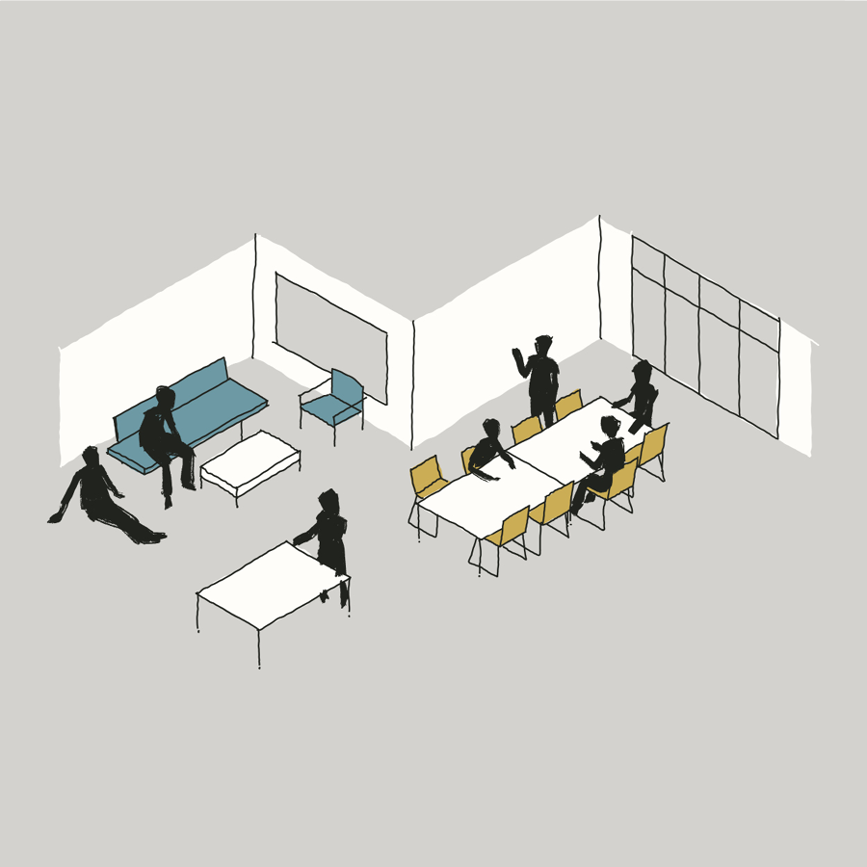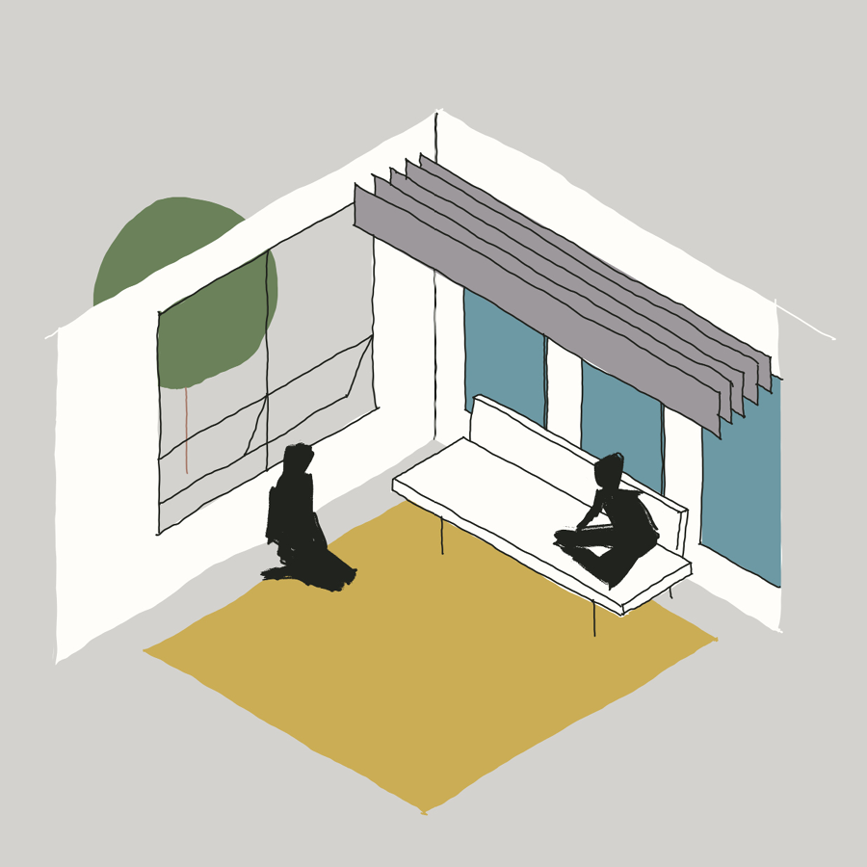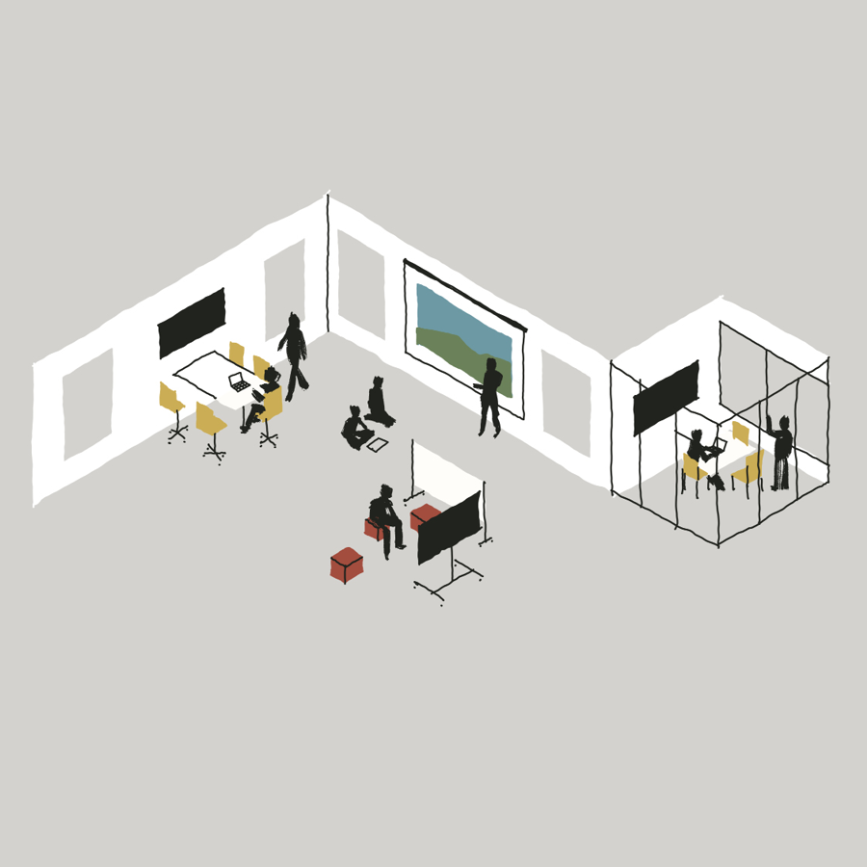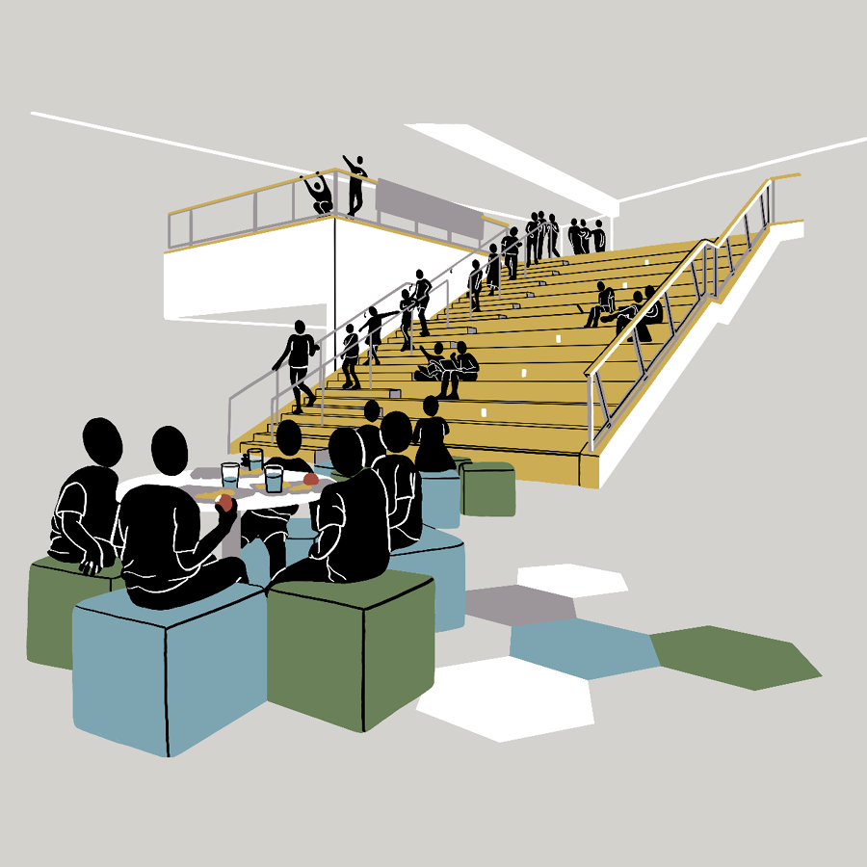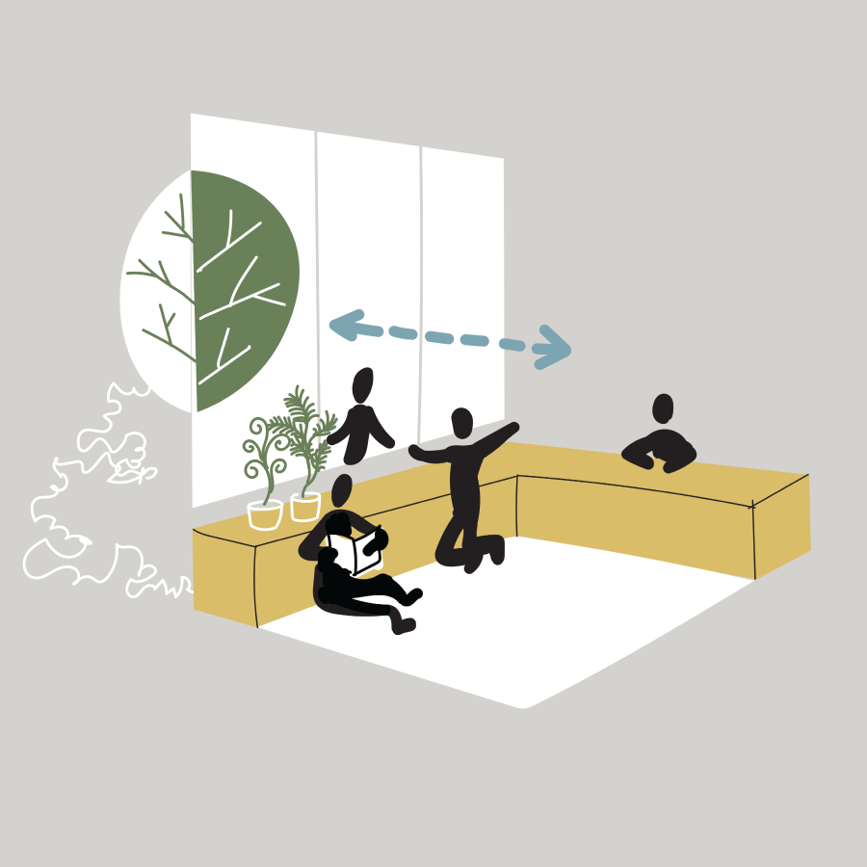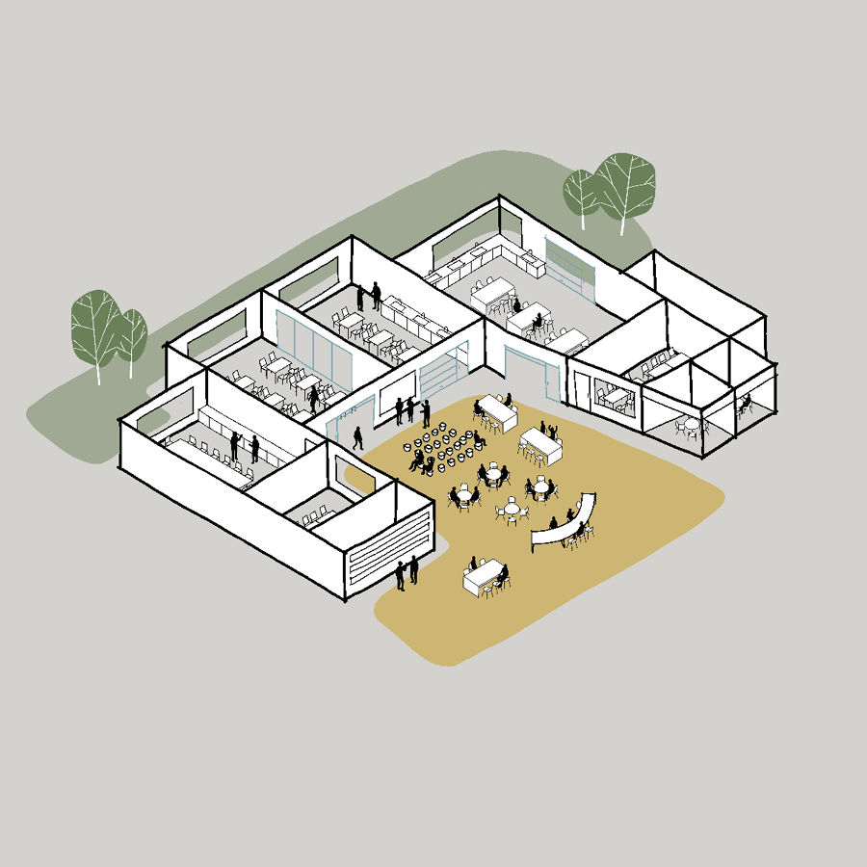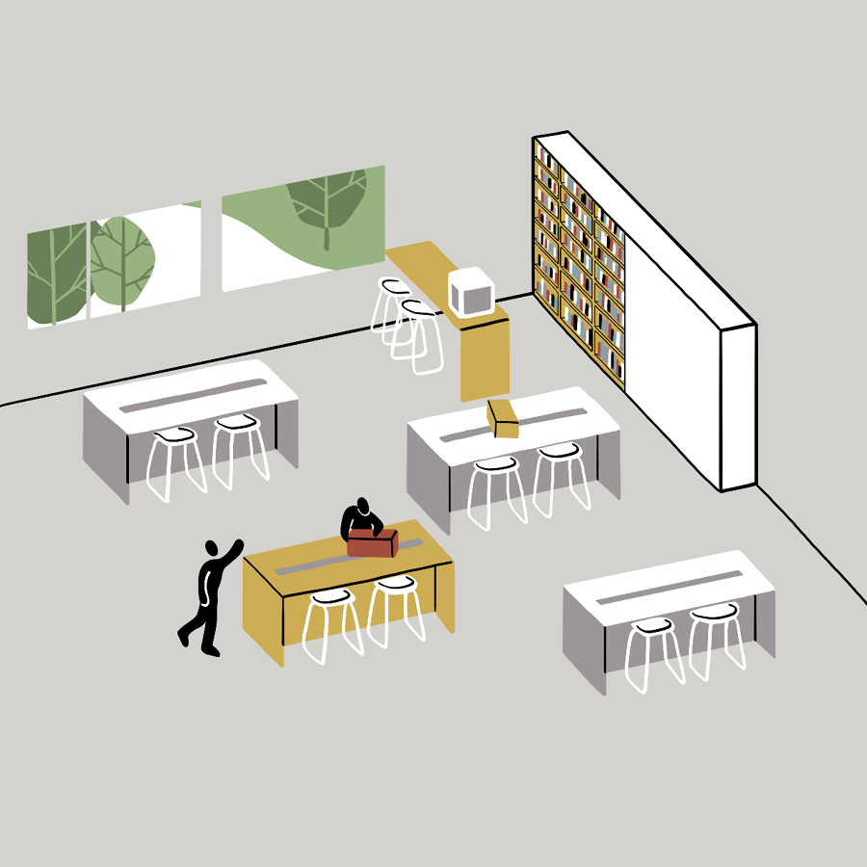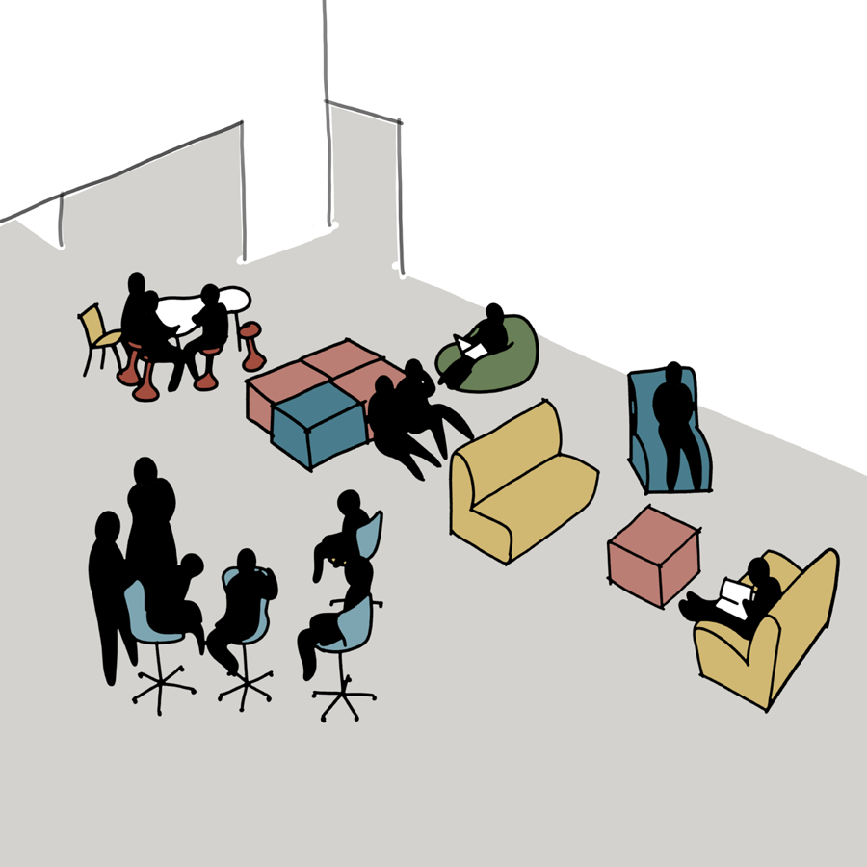Cathedral Prep – The Salata Technology + Innovation Center
- LocationErie, Pennsylvania, USA
- Type3-Story Addition
- Size25,000 SF
How can we consolidate two schools into a new thriving educational community?
A new central community hub, The Salata Technology + Innovation Center brings together student life and STEAM for Cathedral Prep students. Fielding worked with leadership and stakeholders through a discovery and visioning process to design this 3 story addition which serves the dual purpose of a dining and learning space which supports a new vision for teaching and learning.
A strong sense of community is felt on the ground level as a new entry acts as an open gateway to the school. A “knowledge market,” dining, gathering stairs, and enhanced circulation opportunities harmoniously blend with and honor the school’s former façade which offers a prominent connection to the original building. Above, new opportunities are presented in a third floor STEAM Hub.
The fact that we can keep old parts of the building and incorporate new parts really shows we can go to new levels but still remember our true selves.”
How might we break down the scale of the STEAM Hub to create meaningful relationships between learners, educators, and resources?
These new teaching and learning environments are thoughtfully connected using a variety of Fielding’s Design Patterns to include space for:
- A STEAM lab for messy projects and assembly, a workshop, sliding openings between spaces, storage for compressed air and a mobile vacuum system, access to a project terrace and the project commons.
- A project commons with a variety of flexible furniture, partitions to divide space, a presentation wall for events and competitions, small group rooms for acoustically sensitive projects or meetings, and sinks and a buffet for 3D printers.
- Teacher collaboration space with both individual working stations and collaborative meeting zones, storage and shared technology.
- Esports program space with counters of individual PCs, viewing monitors and projectors, dark walls, controlled lighting, console stations, acoustic considerations and team branding.
Additionally, the former pool space has been divided to create a dance studio and fitness center, and the Prep library has been transformed into a chapel.
Video Credit: Cathedral Prep and MenajErie Studio
Design Patterns



