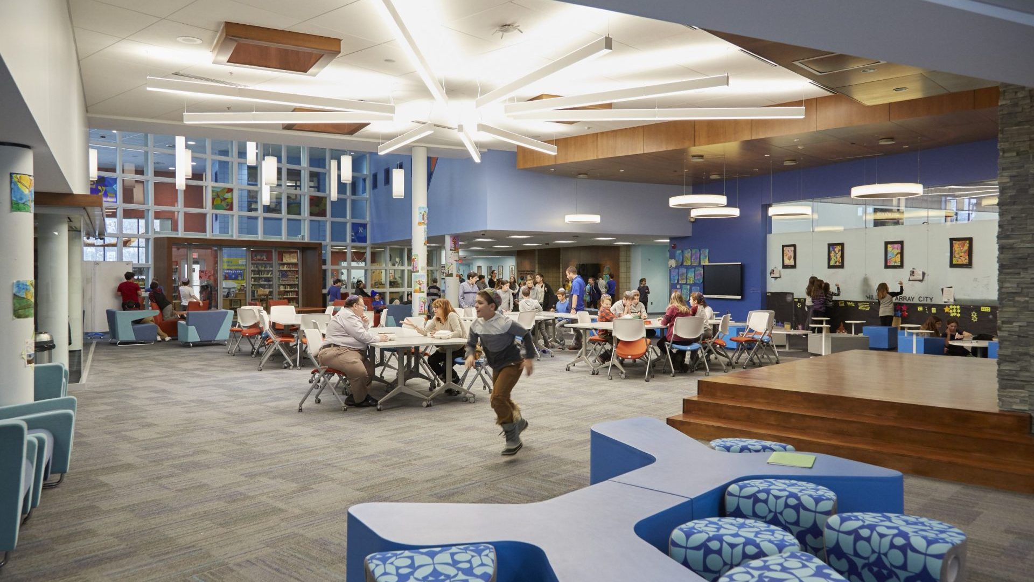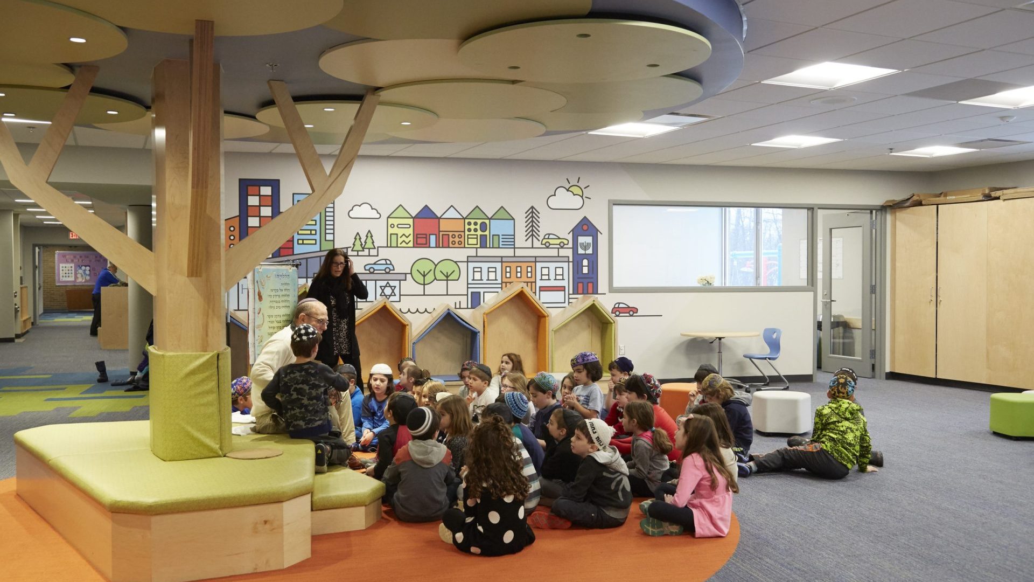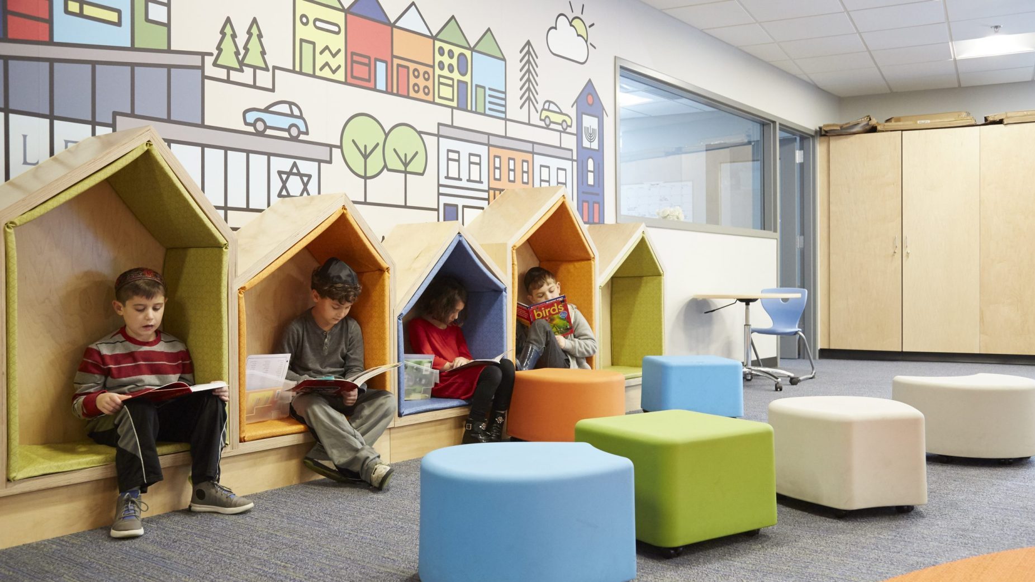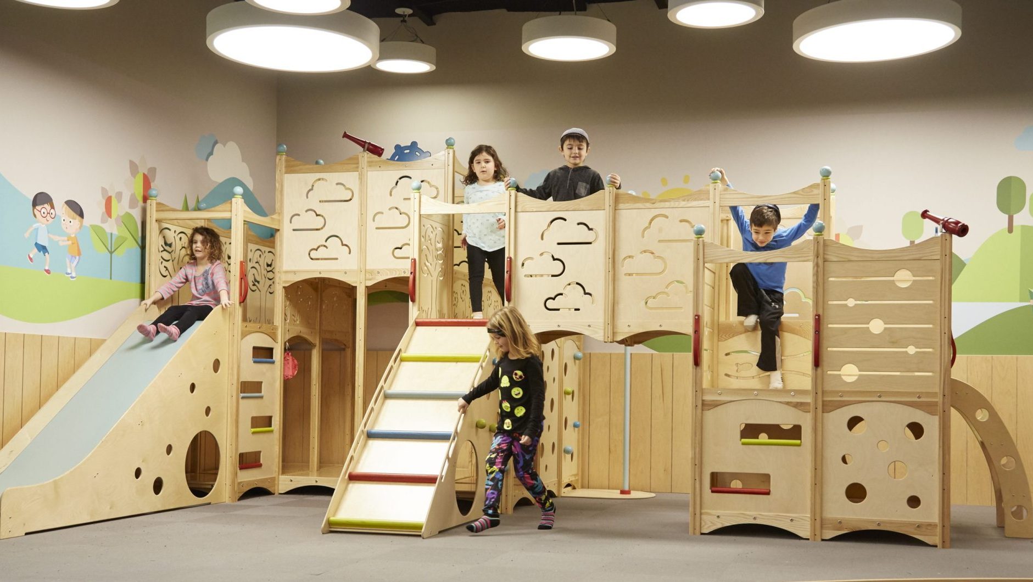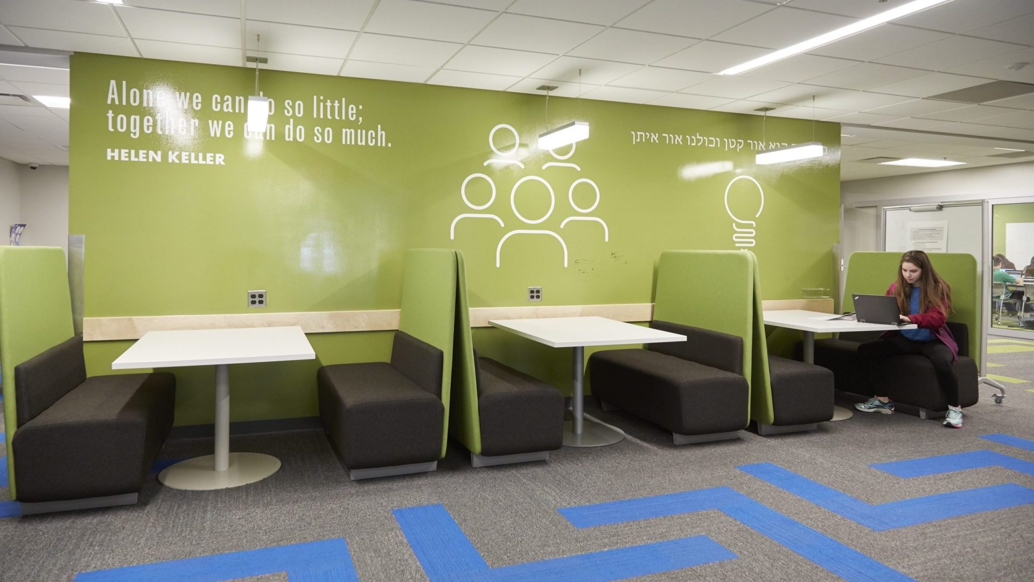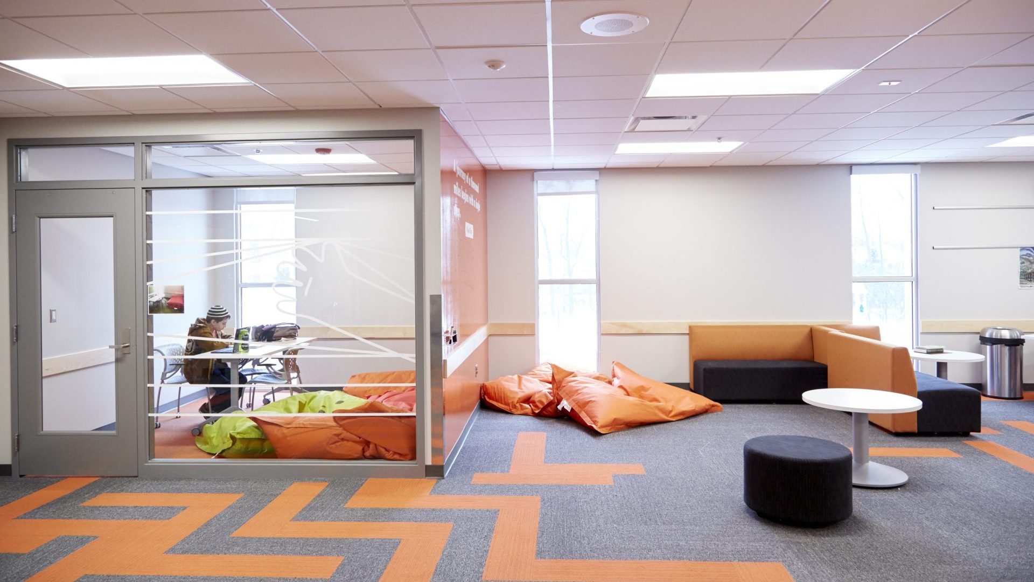Hillel Day School
- LocationFarmington Hills, Michigan, USA
- TypeRenovation
- Size25,000 sf
Hillel Day School of Metropolitan Detroit is a PK-8 Jewish school that combines Jewish traditions with authentic and rigorous 21st century learning. Their existing facility—originally built in 1970—lacked the necessary spaces for project-based learning and the flexibility for accommodating a variety of learning activities. Fielding International was commissioned to develop a Master Plan to identify opportunities in the existing building for creating agile and flexible learning spaces. With a potential donor on the hook, the timeframe for the master plan needed to be expedited.
We want our school to be flexible and innovative, but also to reflect our heritage.”
The design team began the process with a two-day Discovery Visit packed with multi-stakeholder brainstorming and discussion about the future of learning at Hillel and how physical spaces in the school could be transformed to support that vision. Three short weeks later, we presented a master plan identifying six phases of work which would completely overhaul the school for 21st century learning. A major challenge of the existing facility was a fragmented plan which isolated classrooms into wings with long circulation routes to any of the common spaces such as the media center and the cafeteria. Through a schedule and utilization analysis, our team determined that there was an excess of classroom space that could be repurposed for other activities. After completing the Master Plan, funding was secured for the first three phases and we were engaged to develop the design and to produce construction documents. Fielding International served as the Architect of Record and collaborated with engineering consultants, a food service designer, and a technology designer to complete all drawings in an extremely tight timeframe in order to meet a summer construction window.
As a result, the center and most accessible wing is now an “Innovation Hub” featuring a Maker Space, Art & Design Studio, Science Room, and an Innovation Commons. In order to connect the fragmented wings together, a new “Heart” was created through the demolition of a traditional tiered fixed seating auditorium. This new space—adjacent to the main entrance—serves as a flexible commons for self-directed learning, presentations, class discussions, or simply for socialization. Colors, furnishings, wall art and interior structures throughout the building reflect Jewish life and heritage, and meld deeply held traditions with the innovative learning spaces.



