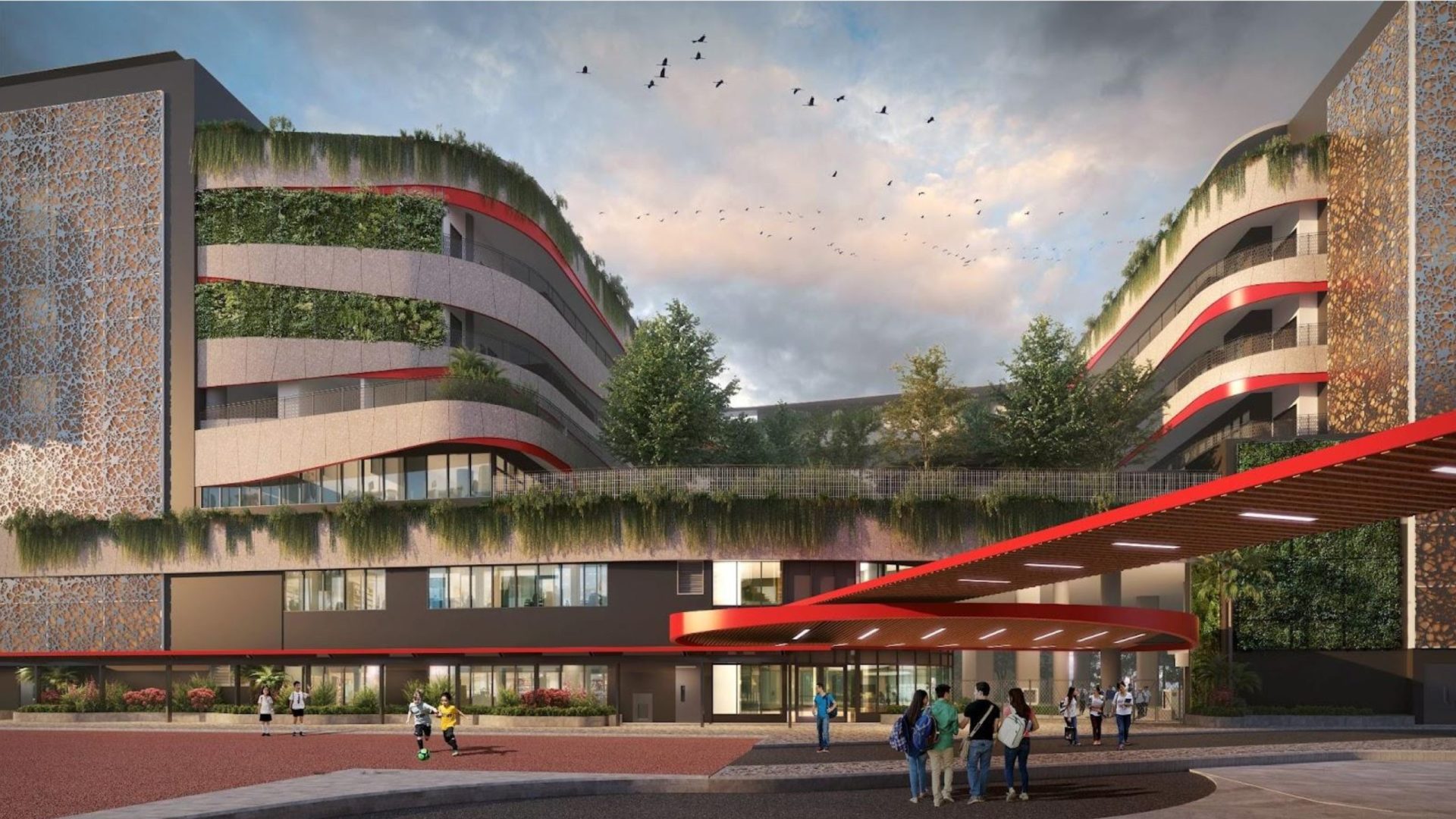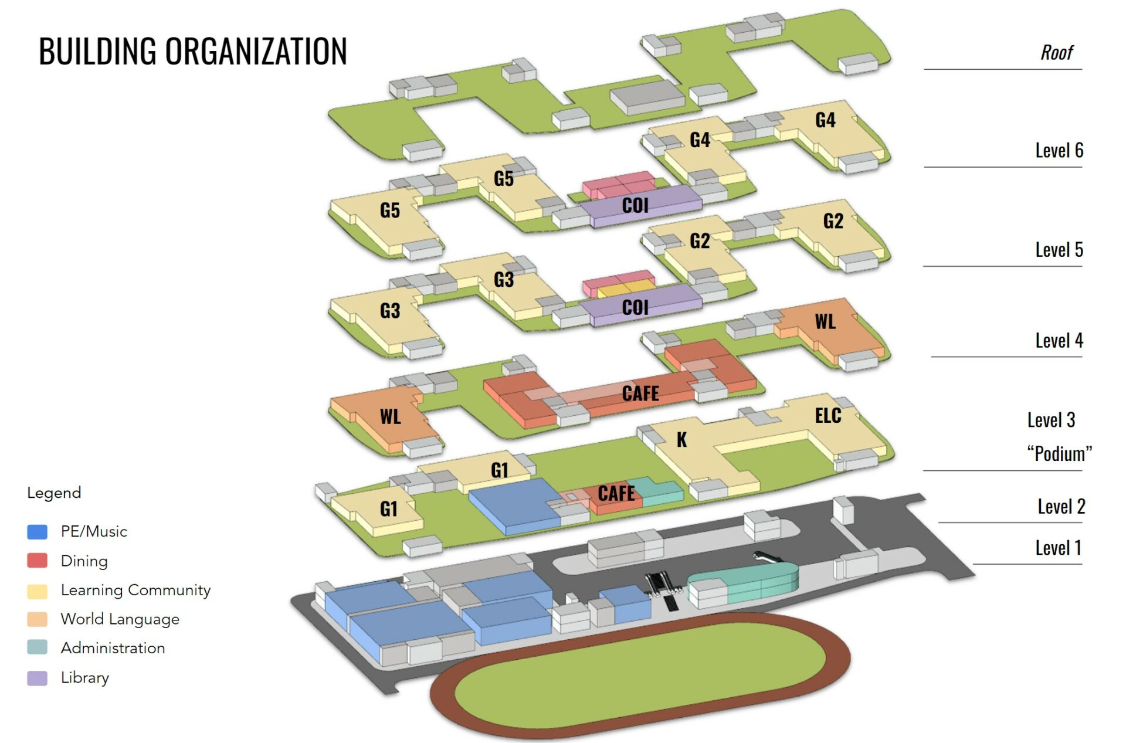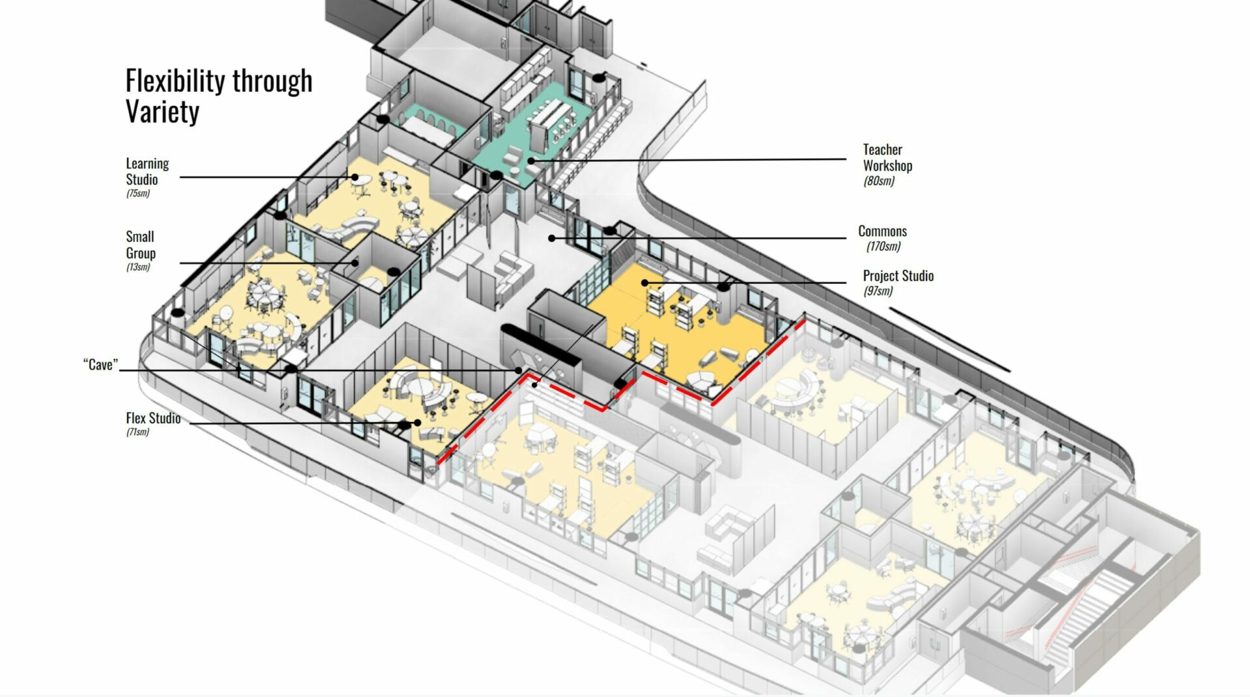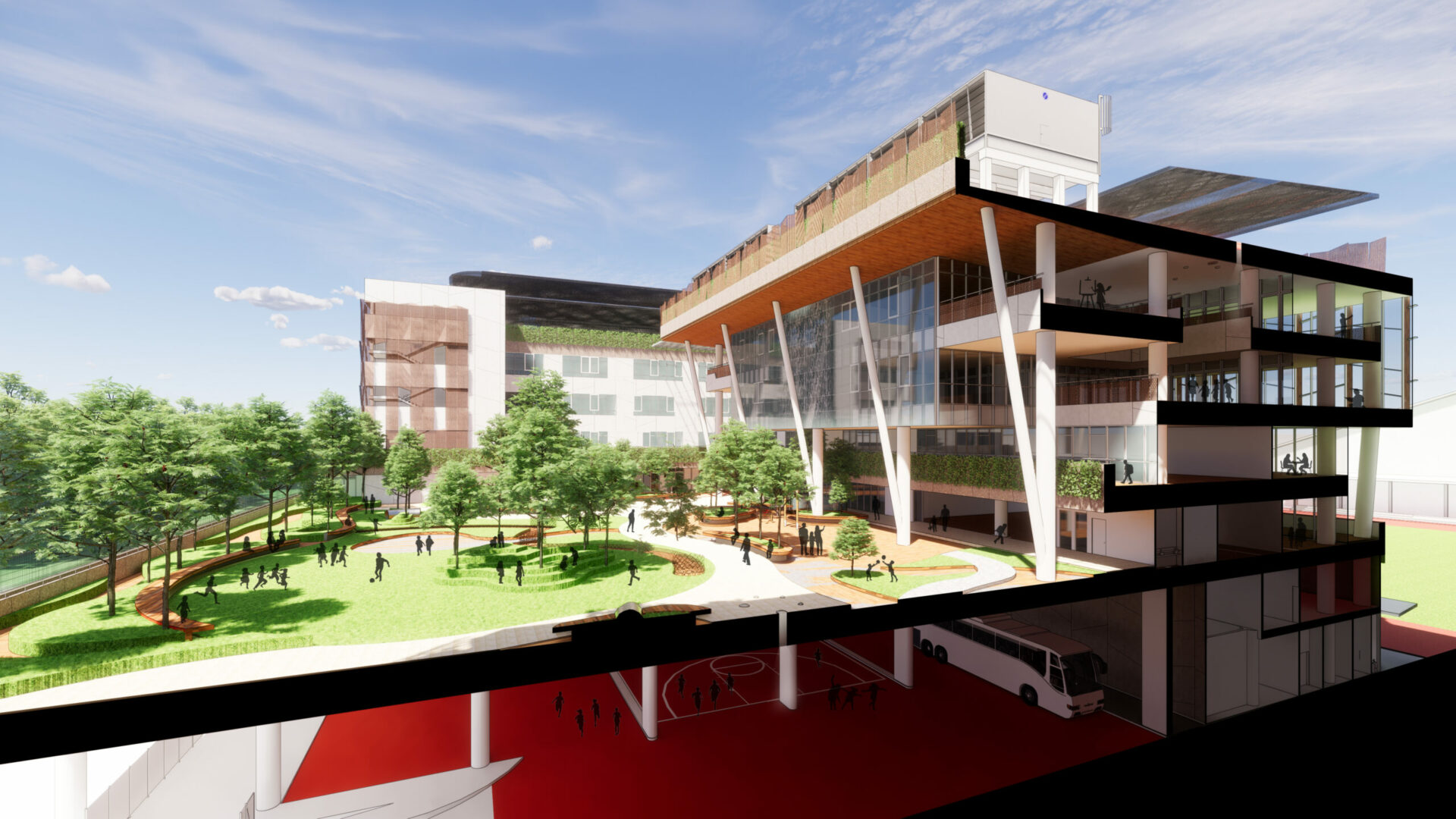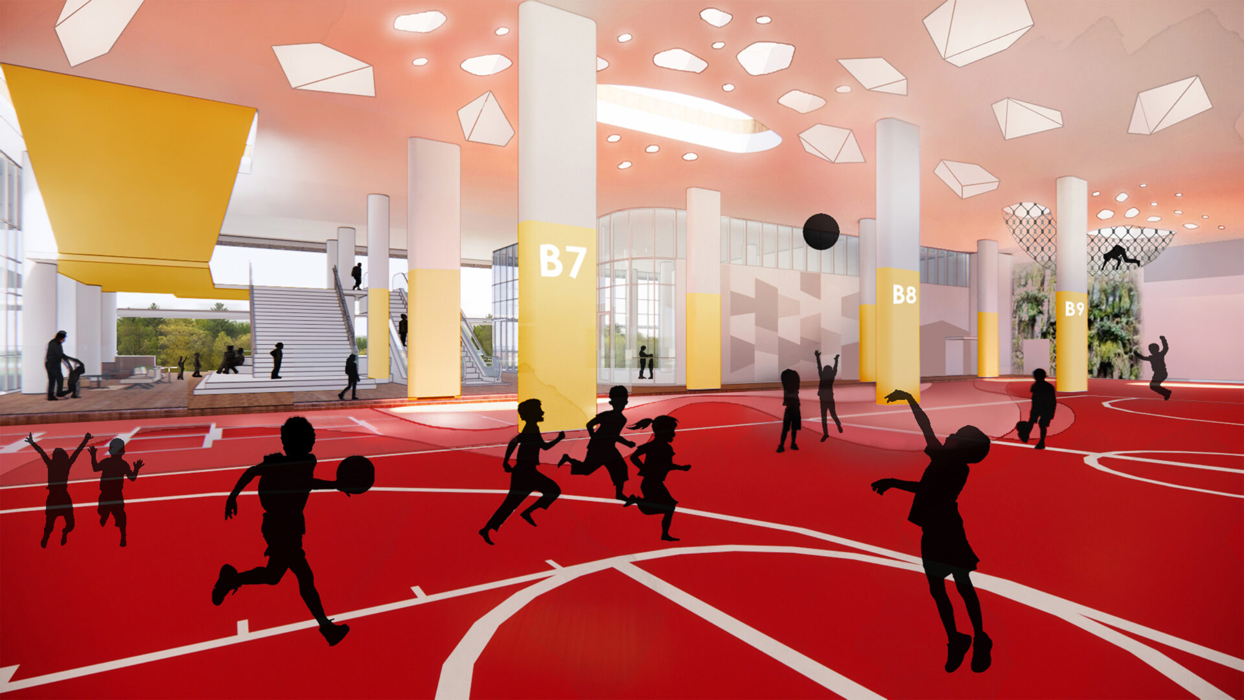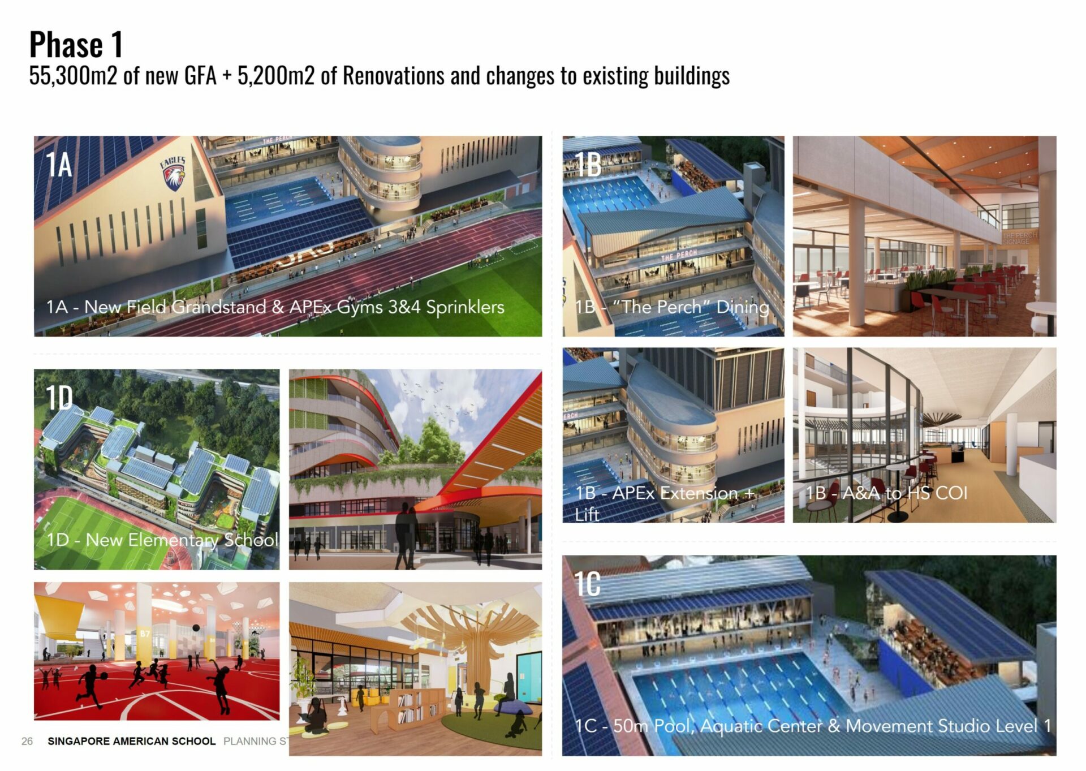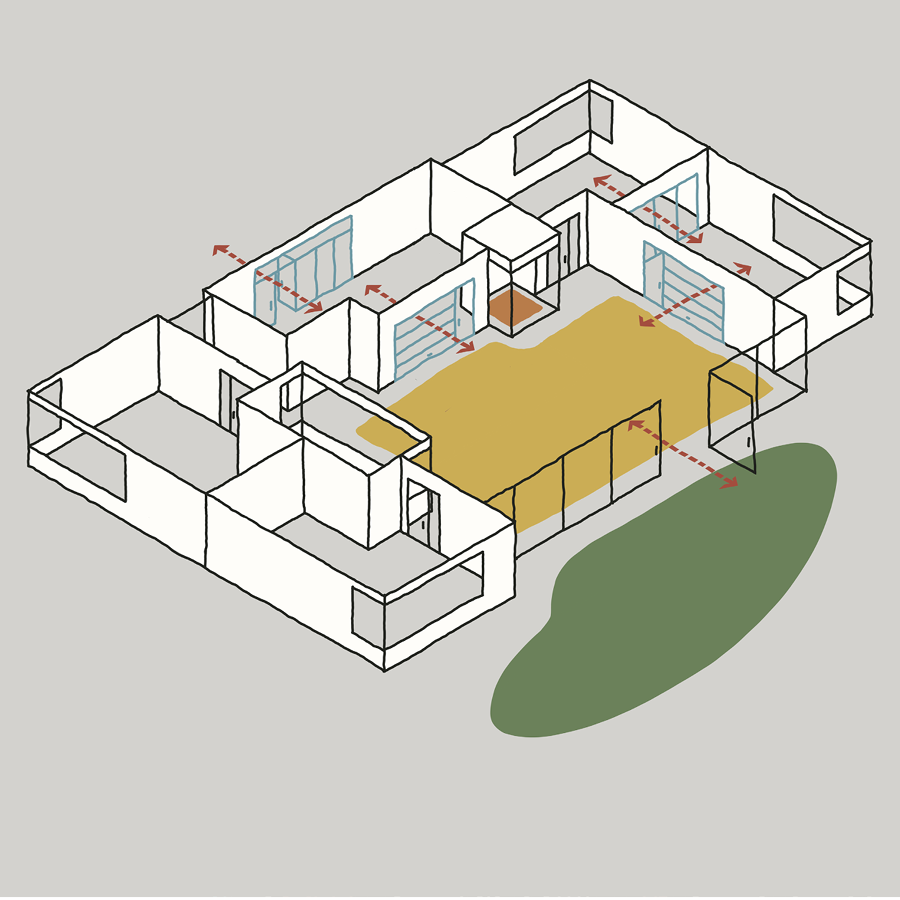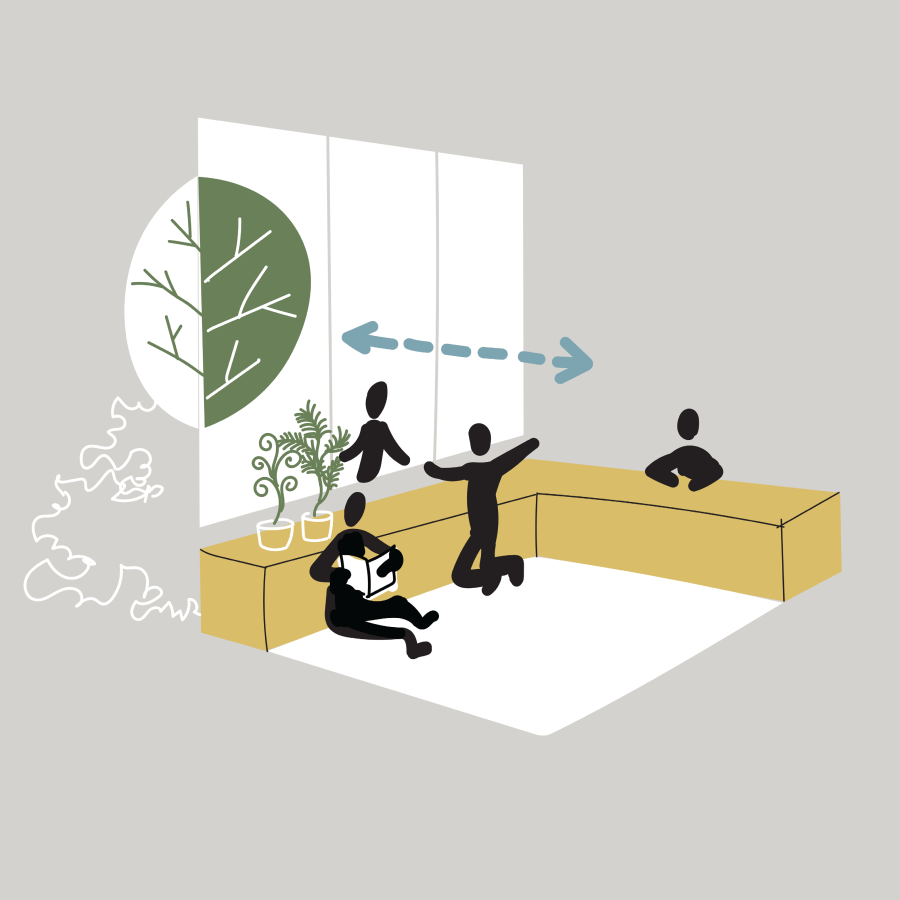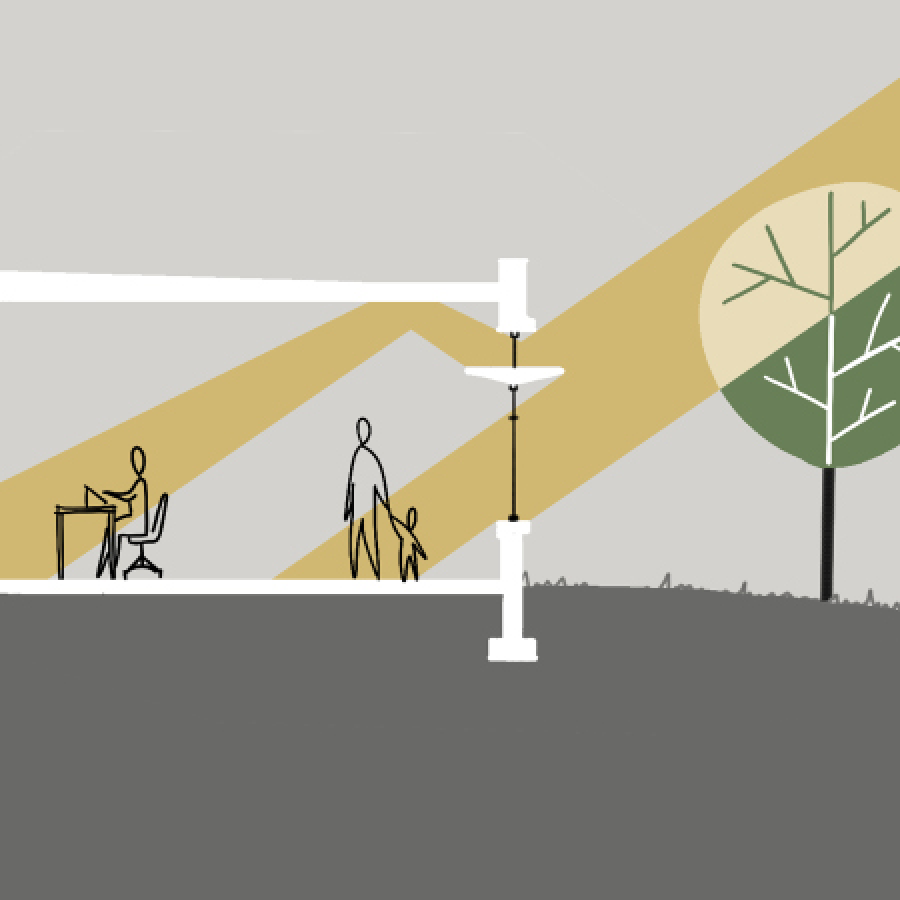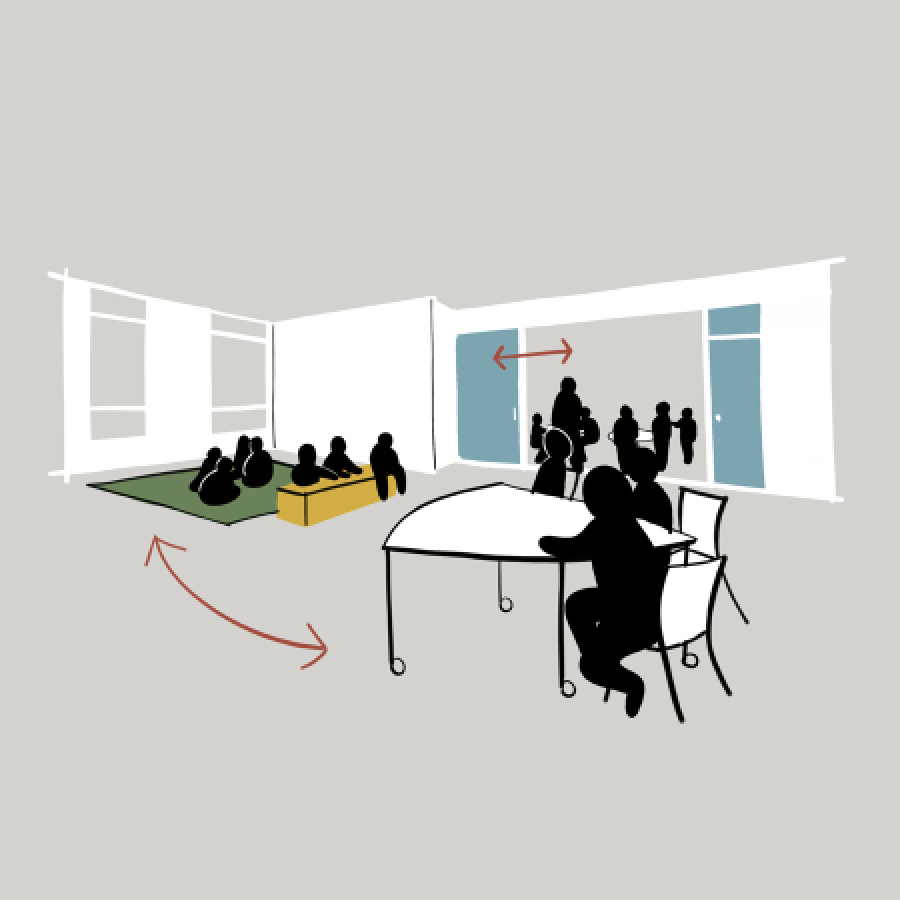Singapore American School – Elementary
- LocationSingapore
- TypeNew Construction
- Size560,000 SF
- RecognitionGreenmark Platinum / WELL Gold
How do you design one of the largest Elementary Schools in the World to feel small?
It started with a thoughtful and thorough process of bringing into alignment the three (3) components of a school’s learning ecosystem: vision, educational program, and the physical environment which supports it. Once these guiding principles were identified, it seemed natural to break down the scale of the school into learning communities and incorporate new innovations in terms of dining, play space, wayfinding and organization.
In this first phase of the Singapore American School (SAS) 2020 Strategic Plan, a new 560,000 SF Elementary School with learning communities for 2,000 students will include a Reggio Emilia Inspired Early Learning Center and is designed to meet Greenmark 2021 (Singapore’s newest and most comprehensive sustainability standard) and WELL Building.
Sequencing the design and construction of SAS’s reimagined campus, and to avoid disruptions, a new Elementary is part of Phase 1. It is being built on open play fields while the existing Elementary remains in operation.
As a student of a 2,000 student Elementary School, most of your day is spent in a Learning Neighborhood (made up of 2 learning communities with the school being able to determine which grade levels will be in those neighborhoods on a yearly basis, offering great flexibility) with generally 88-176 students. Students get all the benefits of being part of a big school but the daily experience is quite that of a small school with every wing being close to open space and outdoor play space both on the ground and on the roof.
To allow daylighting into all learning spaces, orientation is on an east-west site and scaled into 4 wings. Each floor of one wing is called a “Learning Neighborhood.” In between each of the 4 wings, or “Learning Neighborhoods” are play parks (treed playground space). Each classroom or learning studio in each learning community will have a view to outdoor space.
A great example of how to create a vertical school, the design breaks down the scale. Although the structure is 7 stories, there are 4 main floors of main learning spaces with a central floor in between which includes the school’s shared spaces (dining and world language). This minimizes travel distance between those spaces with students only having to go up and down 1-2 floors at any given time. In between Learning Neighborhoods on each floor, and in the middle of the building are all of the facilities that can be open after hours and that are shared between the neighborhoods (the libraries, makerspace, robotics, art, and all the creativity spaces in the center so that no student has to walk very far to access those).
The Learning Communities have a number of interesting features including the opportunity to create classrooms or learning studios at a moment’s notice. They include a system of movable gallery walls that makes creating space even more dynamic and student centered. You can create an entire learning studio at about 800 square feet with these, or you can enclose just two boxes and create a small group room, or walls can just subtly enclose an area so that there are infinite options for teachers and students for how to organize space. It also solves a problem of where to put up displays and galleries of all the beautiful work of students everyday. We have created a tremendous amount of surface area with these movable walls.
We have also reimagined the dining experience. Every Learning Neighborhood can eat in a cafe together (no more than 176 students). There will be four cafes running simultaneously feeding two grade levels at a time. So, in an hour’s time SAS will be able to feed the entire building. While certain grade levels are eating, the others are playing and in turn, flip flop. From a student perspective, they will now get an entire hour to eat and to play. And, from a teacher perspective there are no more students eating at early or late hours of the day. All students are able to eat at an appropriate lunch time. The new dining experience offers a tremendous amount of flexibility for the school’s schedule and a pleasant dining experience for students. The smaller cafes offer greater opportunities to find and connect with friends and provide an easier transition from eating to playing. When cafes are not being used for dining, they can be used as 175-200 person rooms (a perfect size for professional development and assemblies). Rather than opting for a whole-school cafeteria, these smaller cafes prove to be very useful during the day for a number of other activities, giving back usable space to the school.
A “Center of Innovation” will also allow SAS school leaders and staff to imagine a collaborative workspace to extend learning beyond the classroom that integrates the best features of a formal library, media center, co-working environment, and cafeteria. The end result is a dynamic social/learning zone that can support multiple modes of informal and formal gathering and instruction.
The youngest learners are on level 3 (podium level with a covered bus bay and gymnasiums below) so that they have the shortest travel from the buses and the most direct access to run outside to play space (essentially floating playgrounds). A similar learning neighborhood design pattern exists for the Early Learning Center and Kindergarten but on a much smaller scale.
On the bottom two floors are gymnasiums, two covered swimming pools and a Bus Bay. At the beginning of the day there are optional elevators in addition to the stairwells in each neighborhood core for access to each floor.
To provide a more joyful arrival and departure experience, a new Bus Bay will serve 120 buses and will alleviate parent drop-off traffic in the highly congested downtown Singapore area. The Bus Bay (also serving as a covered play area during the day) is located on the lowest level of the school. From the Bay, a new “avenue,” or interior pedestrian “street” to each school (Elementary, Middle and High School) will direct student foot traffic away from cars and provide a pleasant path to learning and the new campus square.
In addition to the new Elementary School, this Phase 1 also includes a reimagined athletic and wellness experience for students. A 6,000 SF addition will provide a fitness facility for a unique program run and designed “by students, for students,” of all fitness levels. The APEx (Athletic Performance and Exercise Facility) will offer top of the line health equipment as well as opportunities for physical education classes and provides a safe and educational environment in which students, faculty, and the larger community can maintain and improve their health. A new “Perch,” and grandstands for 300 people, a new 50 meter pool, and movement studios for dance and yoga are also being built.
Phase 2 will begin once these athletic and wellness improvements and the Elementary School are open and students are moved. This will make available the site of the previous Elementary to continue to reimagine learning at SAS with a new 200,000 SF Middle School.
[Fielding] has really taken in what we think of when we think of our students, which is unlimited possibilities. We can expand it, we can move it to fit the needs and it focuses on the most valuable resource that they have, which is each other.”
Groundbreaking for Phase 1 of Singapore American School’s multiyear campus upgrade, including a new Elementary School, Aquatic Center, Fitness and Wellness Center, and High School Center of Innovation. It brings us great joy to see the community, faculty, and student engagement in the design of the campus upgrade come to fruition!
Design Patterns




