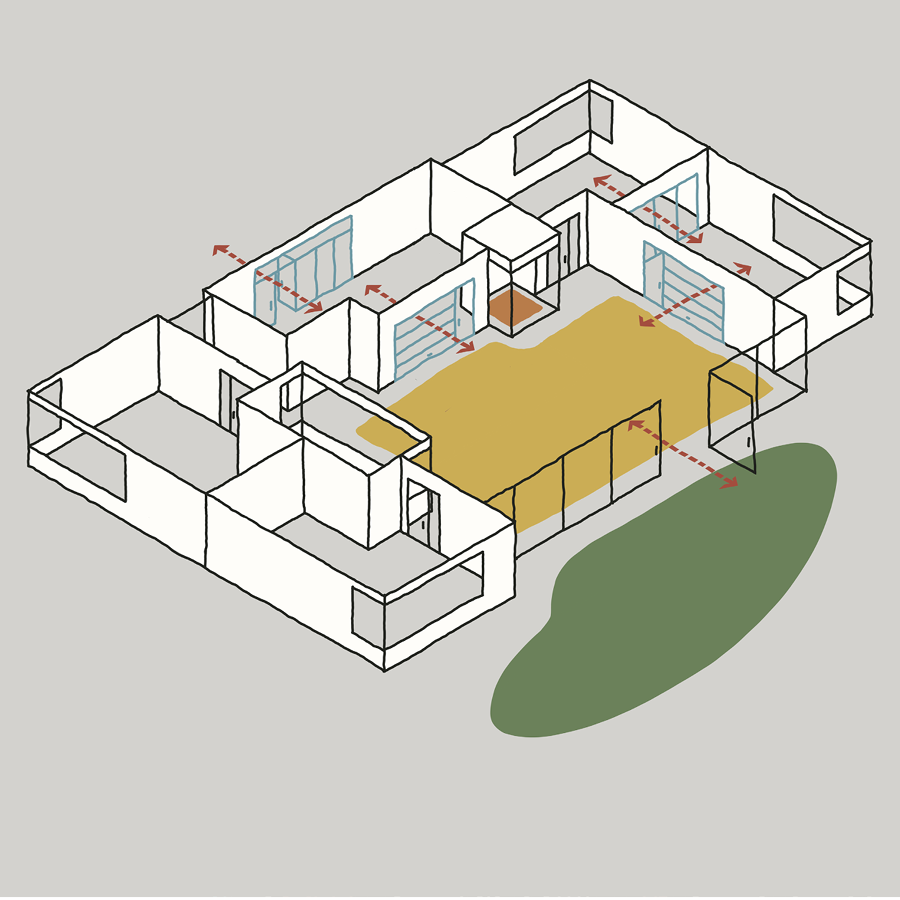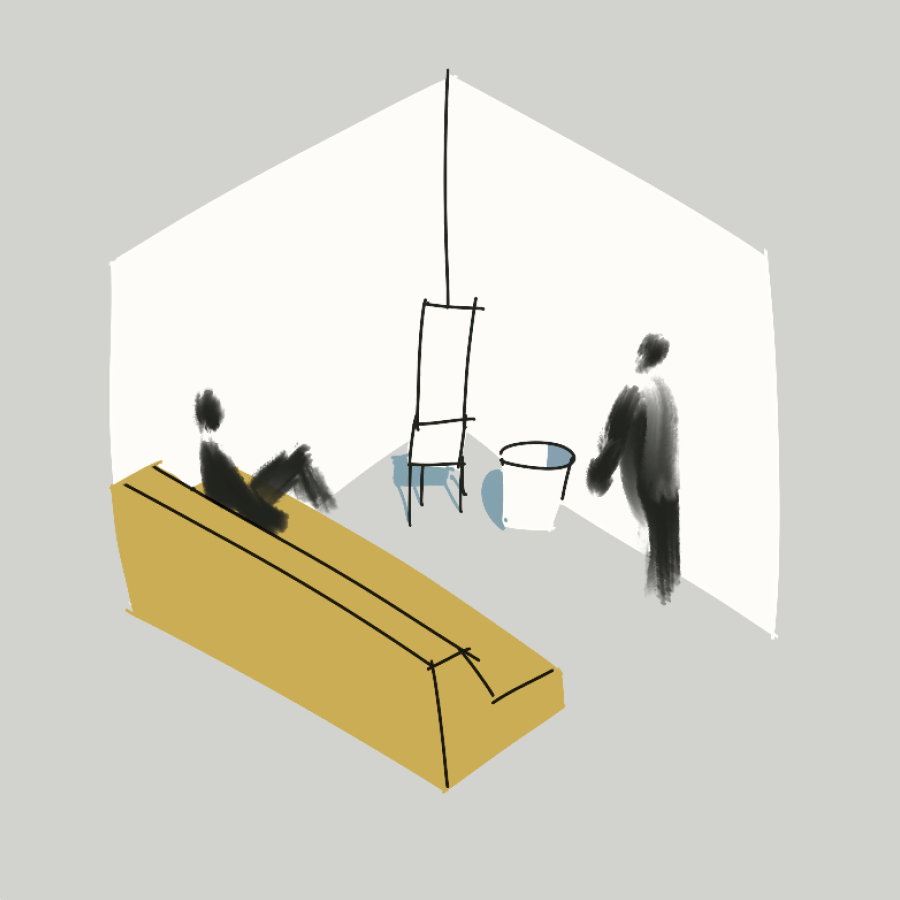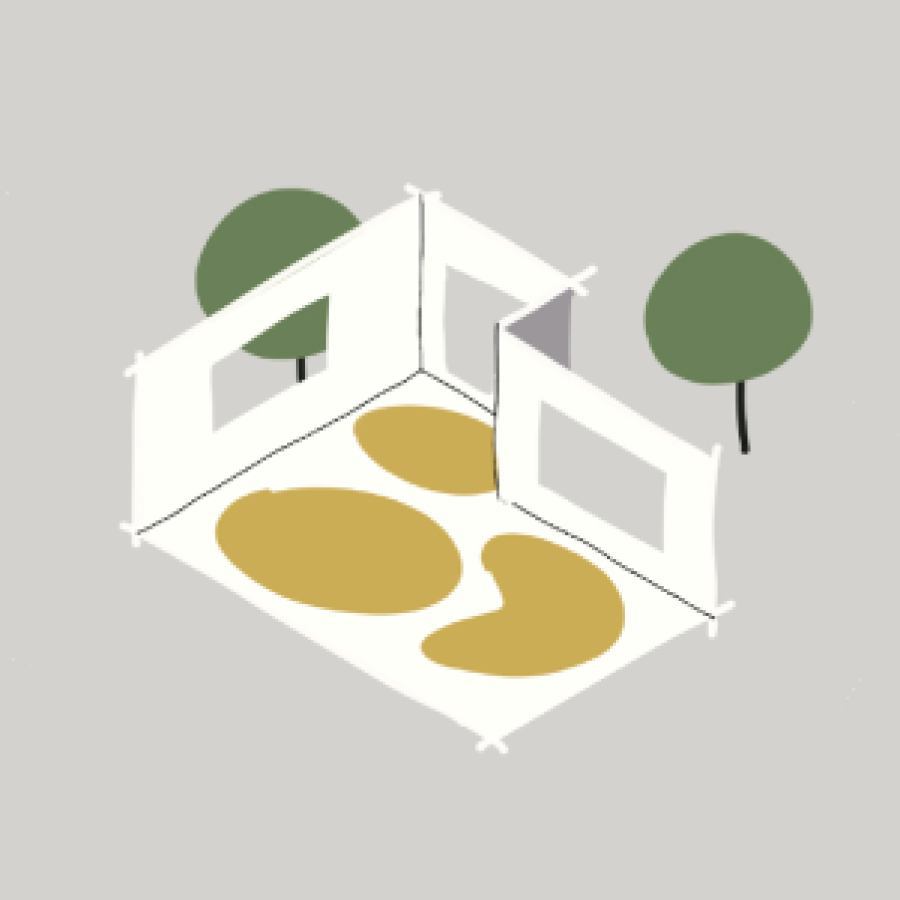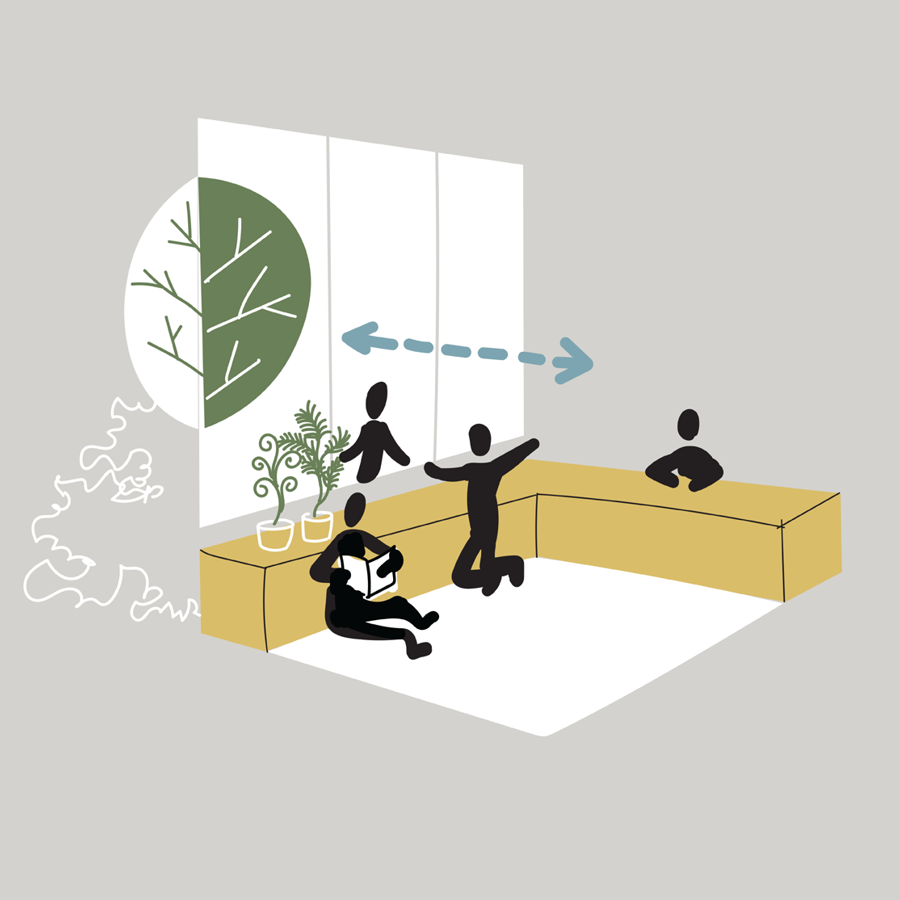How does one of the best schools in the world become even better?
This is about our process, and our work bringing the community together to ultimately decide to invest almost half a billion dollars in upgrading the campus, with a focus on the alignment of education vision, program, and design.
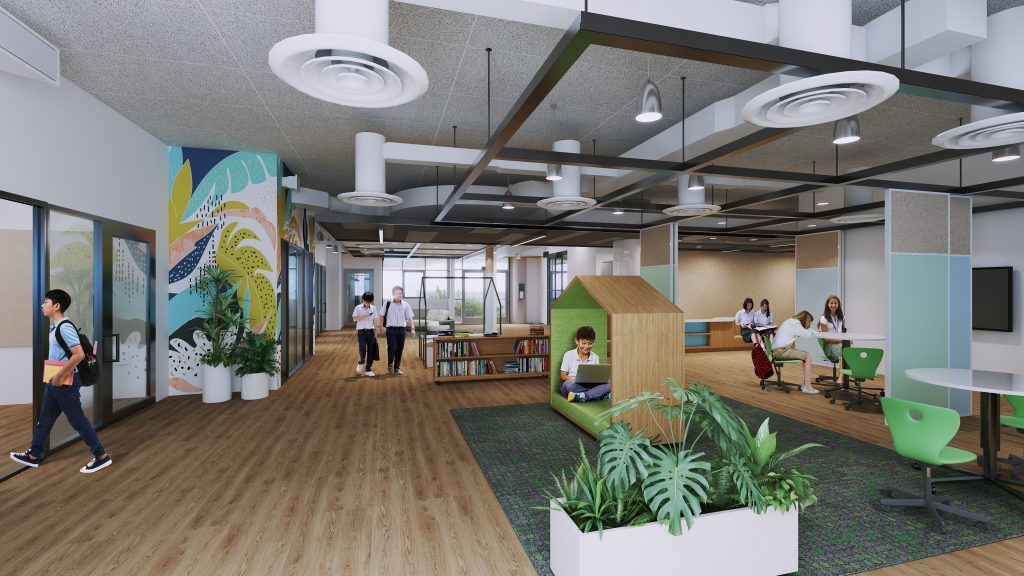
- Master Plan
- Renovation “Pathfinder” Projects
- New Elementary School
- New Middle School
- Renovated High School and Sports Facilities
- 98,000 GSM (1,000,000 SF)
- 4,000 Students
- PK-12
- Estimated Full Build Out 2028
- Greenmark Platinum / WELL Gold
Fielding was commissioned by Singapore’s largest independent American school and an international leader in progressive education to develop a long range facilities master plan that aligns with the Singapore American School (SAS) 2020 Strategic Plan – an educational vision to ensure excellence, extraordinary care, and value for every child and family. The master plan, The Connected Campus, charts a sustainable path forward for the renewal of the entire campus in support of SAS 2020 and beyond. Every school division for Early Learning Center to the High School has been reimagined to create the qualities of space, and connections between spaces that support student centered, project-based learning. Great care was given to locating all school division buildings, competition athletic space, and parking on this dense site, without requiring any students to move to temporary space.
The master plan re-imagines a campus that connects students to the outdoors and nature, starting with stronger connections to the catchment forest, a beautiful living laboratory, and extending to outdoor learning spaces big and small accessible from every building on every floor. Furthermore, SAS has made the commitment to ensure all new buildings meet the standards set forth by the Living Building Challenge.
Fielding International led the design of the campus upgrade plan, introduced and implemented a Pathfinder project process, and is leading the design of building projects for all phases.
Challenge
At many of the world’s top schools, the incentive to maintain the status quo often overrides the incentive to embrace change. Why alter programs when students are already performing well?
Singapore is a global hub for education, finance, innovation, manufacturing, and technology. The city-state’s schools are considered the best in the world, and students in Singapore consistently rank at the top in international assessments. At SAS, one of the premier international schools in the region, and the largest on the island, there was little incentive to change. But school leaders recognized that the world is changing rapidly, and so teaching and learning must continue to evolve to produce “exceptional thinkers prepared for the future.”
The school wanted greater flexibility in the learning environment to support its vision for teaching and learning, but like many schools was struggling to communicate the “why” to parents and teachers; to explain how space might improve learning, and what the learning environment would be like. As a high performing school, the risks of change seemed too great. “How do we know this is the right direction? How do we know it will work?”
The master plan challenge facing the Fielding team was, “how do you mobilize such a large community around improving its facilities to support education?
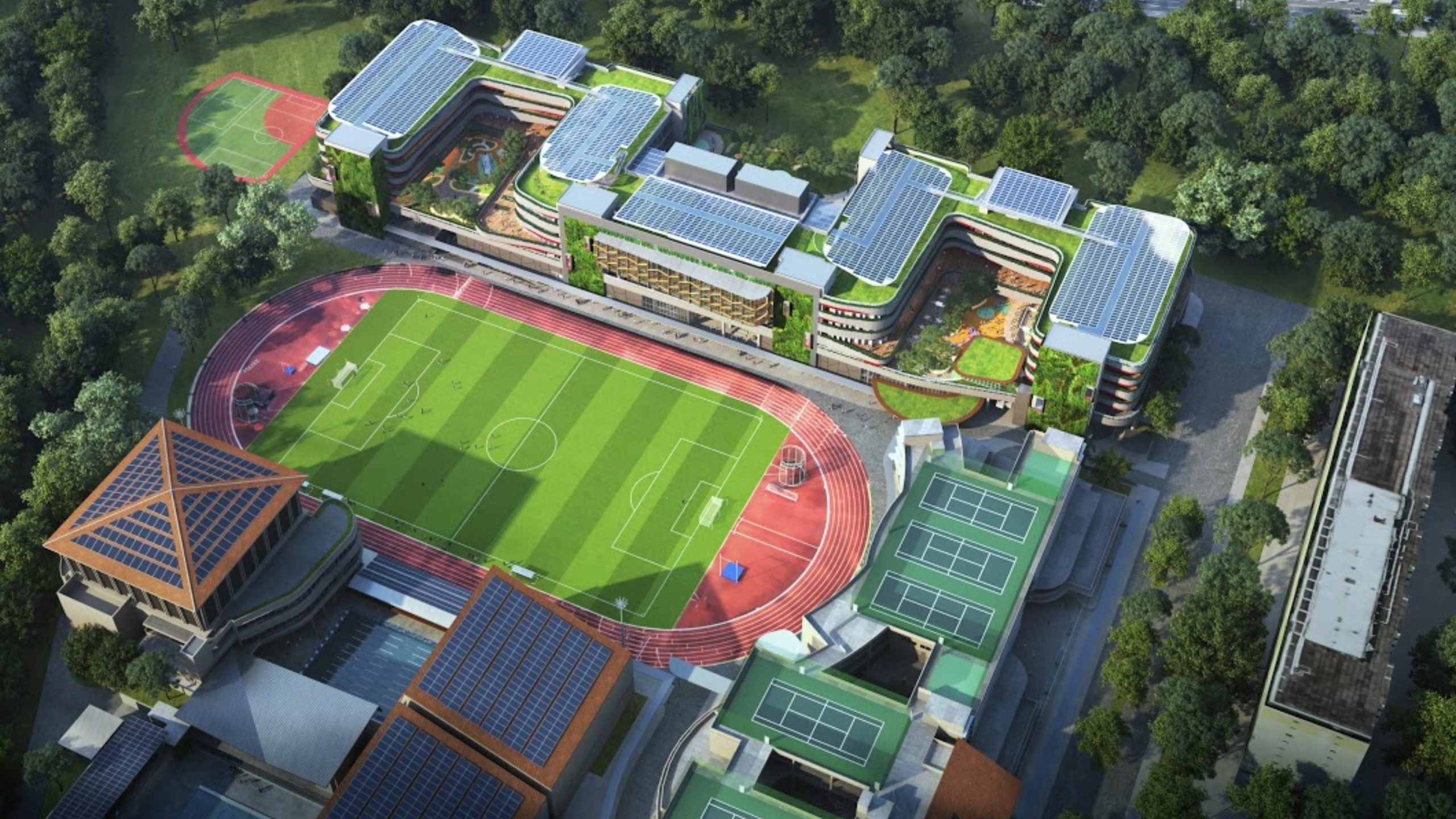
Process
To answer these questions, and many more, Fielding facilitated extensive student, teacher, and community engagement workshops and discovery sessions, while introducing a Pathfinder process together with developing a master facilities plan for the 4,000 student campus. Pathfinders are small-scale, relatively inexpensive prototypes of the kind of innovative, flexible learning environments envisioned for the future of the school. Our firm initially designed four of these Pathfinders as summer renovations to existing spaces, and now 11 have been built. Our team of educators and architects facilitated an inclusive design process that supported teachers as they envisioned a more flexible space, and new ways of working together to deliver the kinds of learning experiences that prepare thinkers for the future.
The Fielding team went through 13 different scenarios and options for the phasing and scope of projects with a two year community engagement process to get to consensus on the final arrangement of buildings with goals of minimizing disruption, maximizing the connection to outdoors (a desire to incorporate the nearby rainforest into the campus) and supporting the strategic plan.
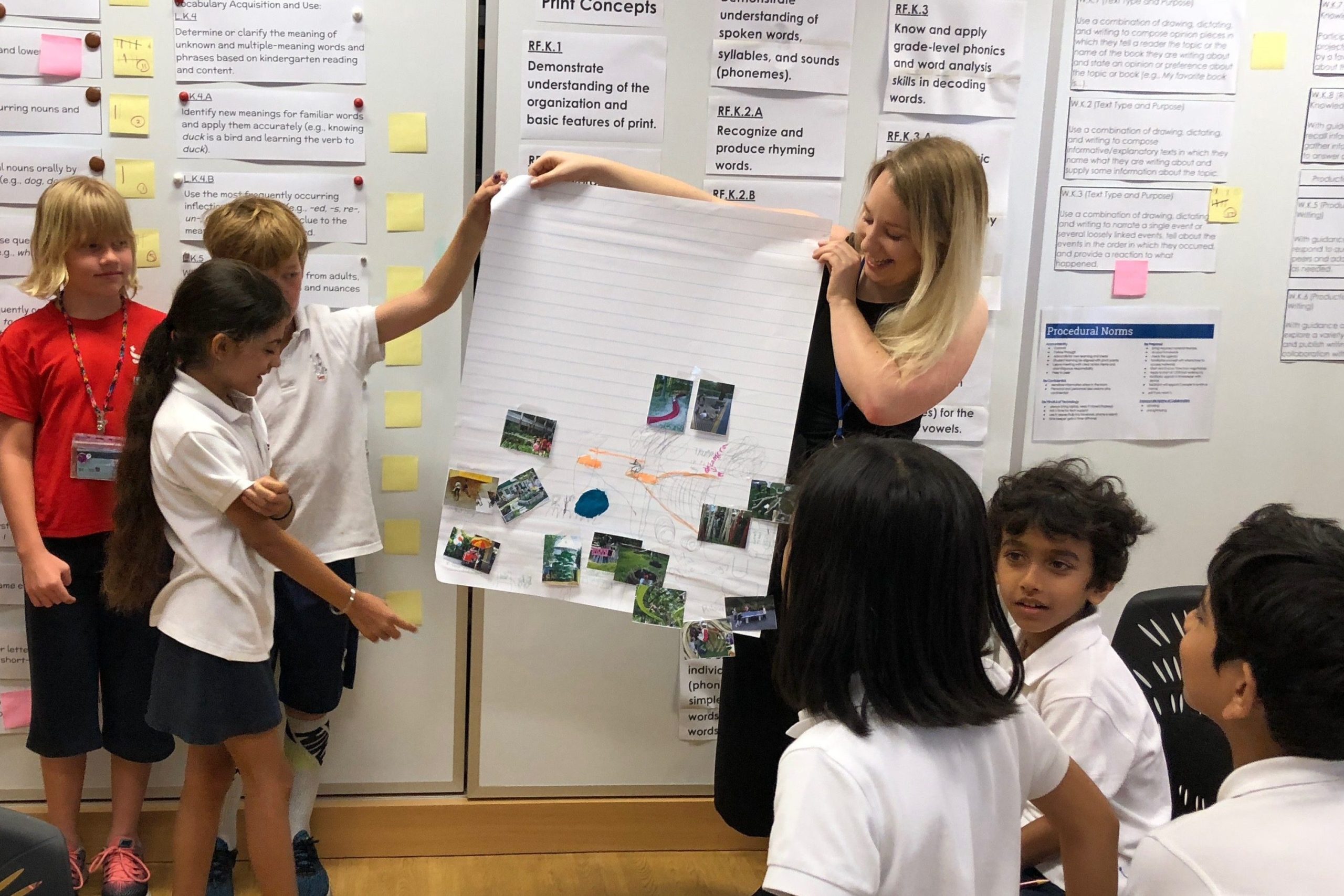
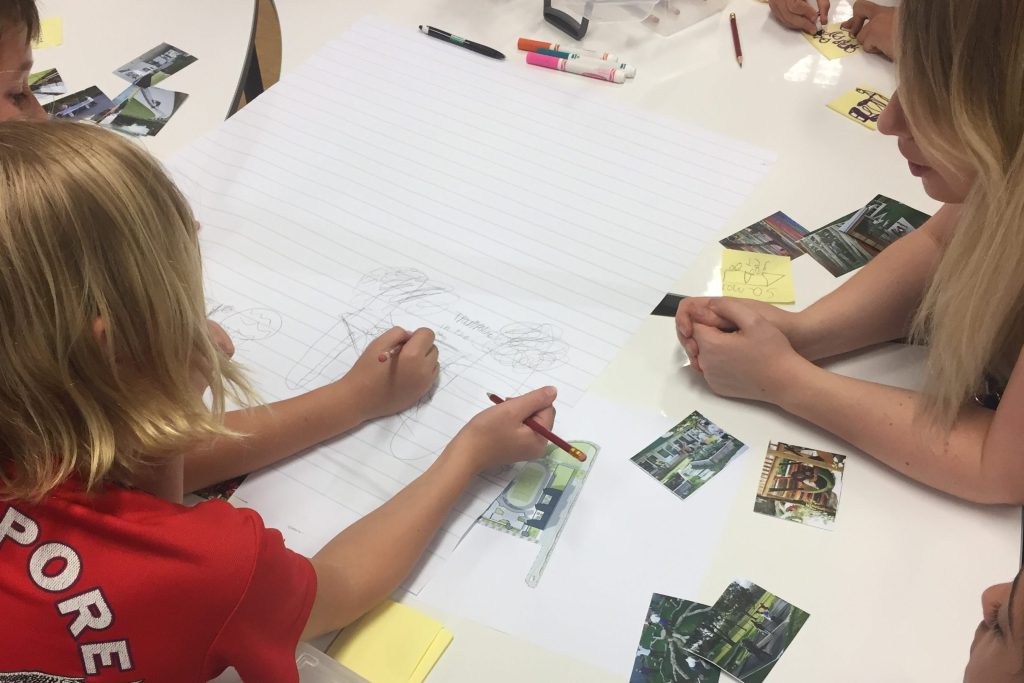
In addition to the master plan report, our scope of work also included the creation of a 400-page design brief deliverable which outlines in great detail not only the spaces that should be included, but the school’s alignment to the educational vision and program.
Result
From the very first year of implementation, Pathfinder spaces have been a powerful learning tool. Over 400 parents have toured the Pathfinders on “learning walks” or guided tours of the spaces, which has helped build community support for SAS vision for learning and learning space. These prototypes have provided data on the impact they have on teacher relationships, student relationships, and student development of future-relevant skills.
Over 90% of middle school students say being in a Pathfinder has improved their relationships with faculty and 100% of Kindergarten faculty (14 teachers) would not return to a traditional environment. Already, six other international schools have visited the Pathfinders to learn more, and the data about what works and what could be improved is providing guidance for the design of new spaces in the larger scale campus renewal.
As a design team we are also learning more about the features that support introverts and extroverts alike, and the way professional learning communities (PLCs) evolve in shared space.
The SAS Pathfinder projects serve as “learning labs” for teachers to continue to evolve best practice, for school leaders to learn what works in the spaces, and for families and to see an example of what learning and learning spaces will look like in the future as Fielding continues to work with SAS on three (3) additional phases of work which include the planning and design of a new elementary school, middle school, and renovated high school and sports facilities.
Phase 1
The new Elementary School (540,000 SF / 2,040 students) came first and is being built on open play fields while the existing Elementary remains in operation. A great example of how to create a vertical Elementary School, the design breaks down the scale of the school. Although the structure is 7 stories, there are 4 main floors of main learning spaces with a central floor in between which includes the school’s shared spaces (dining and world language). This minimizes travel distance between those spaces with students only having to go up and down 1-2 floors at any given time. In addition to breaking down the scale of the school into learning communities, new innovations will be implemented in terms of dining, play space, wayfinding, daylighting and organization.
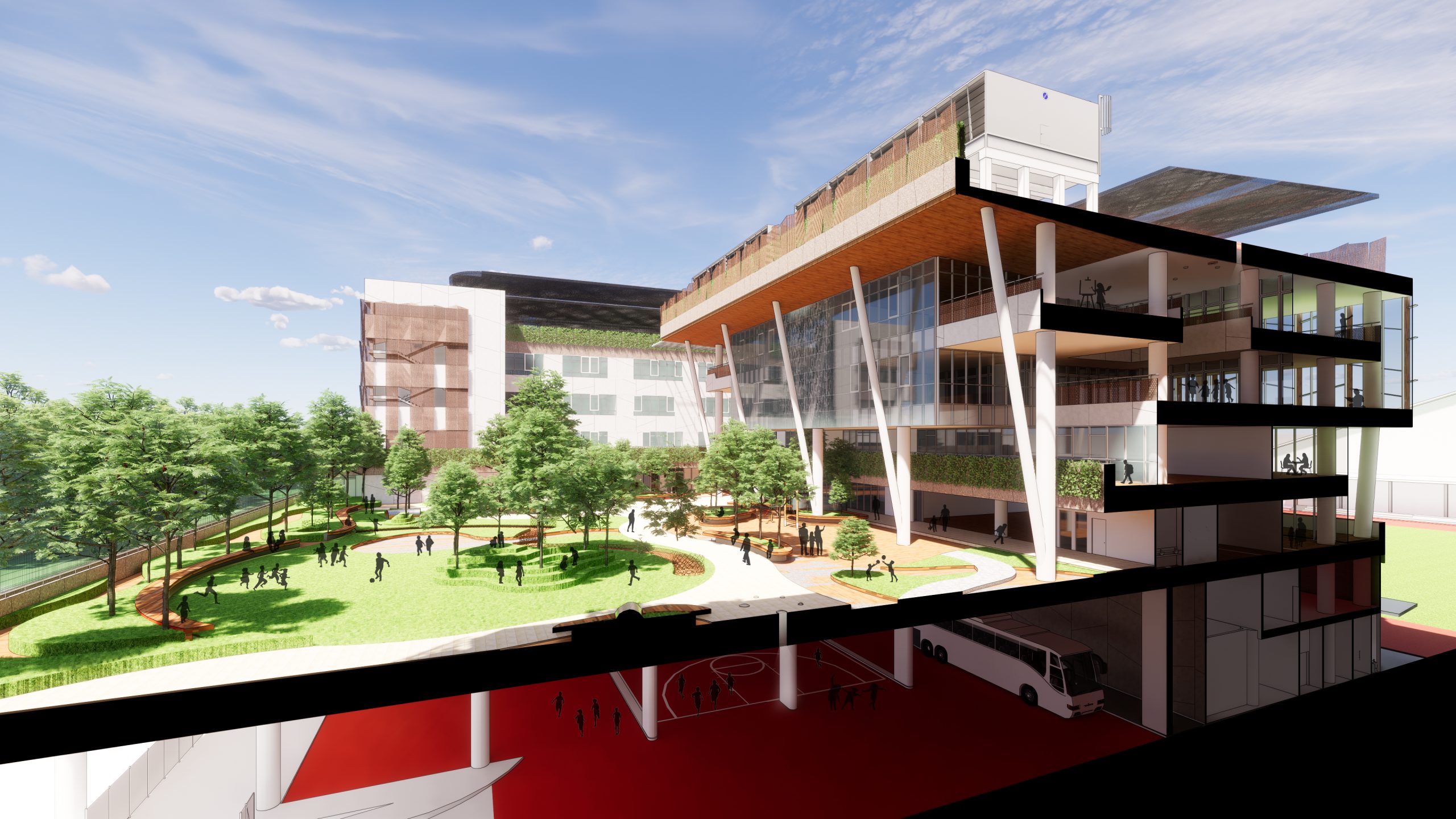
The bottom two floors include gymnasiums, two covered swimming pools and a Bus Bay. To provide a more joyful arrival and departure experience, the Bay will serve 120 buses and will alleviate parent drop-off traffic in the highly congested downtown area and also serve as a covered play area during the day. From the Bay, a new “avenue,” or interior pedestrian “street” to each school (Elementary, Middle and High) will direct student foot traffic away from cars and provide a pleasant path to learning and the new campus square.
SAS Elementary Groundbreaking Video
Phase 2
Once the new Elementary is open and students are moved, the site of the previous Elementary will become available for the new Middle School (to be approximately 200,000 SF). Students will stay in their current Middle School with no disruptions through construction. The High School will also be renovated and include a new pedestrian path. Scale will be applied with the creation of 9th grade Learning Communities in one wing of the school which will support four (4) classes making a large high school feel small and support the transition from Middle School Learning Communities. There will also be a sense of personalization. A wider range of spaces – from quiet spaces, cave spaces, collaboration spaces, and co-working spaces – will allow high school students to find the right kind of workspaces for what they do.
9th Grade Learning Communities will provide interdisciplinary learning experiences and the flexibility to connect or separate classrooms. Four layers of sliding whiteboard doors will allow students and teachers to leave work up and acoustically help separate spaces and allow for open collaboration of larger groups. Cave spaces will be built into each Learning Studio for students who need quiet or tutoring. Soundproof pods and operable walls are also planned.
Phase 3
The creation of a new Welcome Center will house admissions, advancement, and family services. This Center will include a 1 acre urban park in the center of campus is a key part of turning the campus inside out and integrating the first goals of the master plan which desire to incorporate the rainforest into the campus. The work includes planting indigenous trees and plants, and managing stormwater on-site to really integrate the buildings with the natural ecosystem.
In the end, Fielding will have touched about 1,300,000 square feet of space with 4,100 students and 700 faculty members on site every day. There was a lot of strategy and organization to make sure there is minimal to in many cases no disruption to everyday programs.
Related Design Patterns
Testimonial
The design of this building has the best thinking of our Educators, our community members and the talented Architects of Fielding International. Most importantly, this building will support our dedicated and talented Educators in the work they do every day for now and for many generations to come”
– Ahab Abou-Oaf, SAS Board Member


