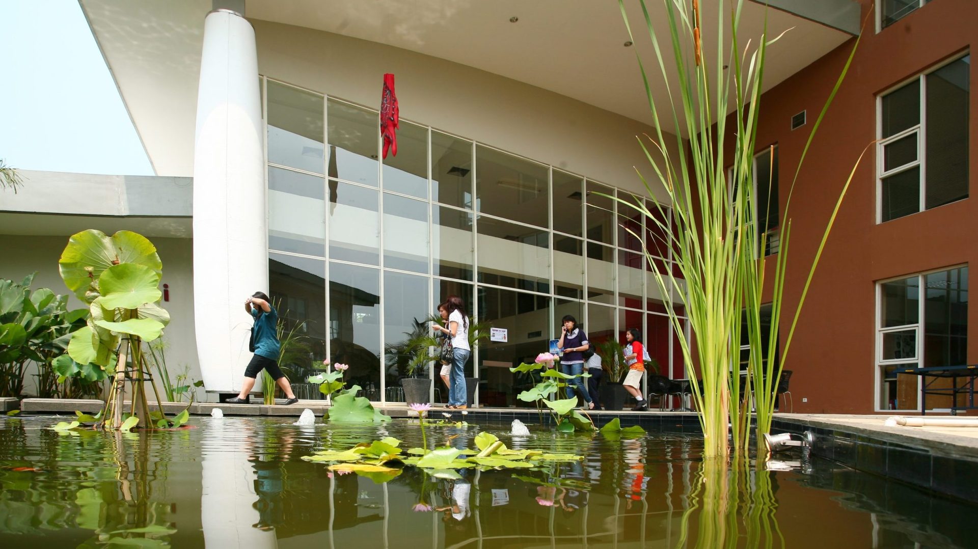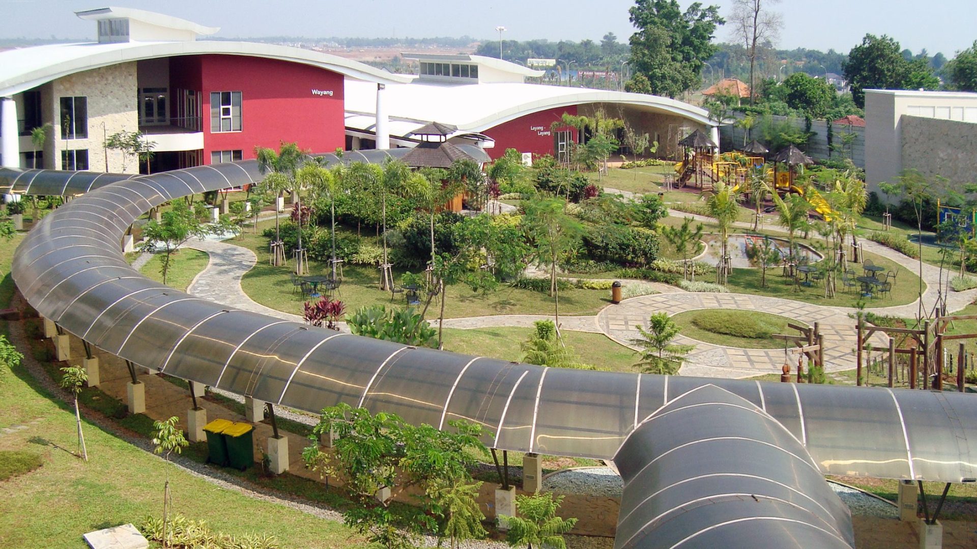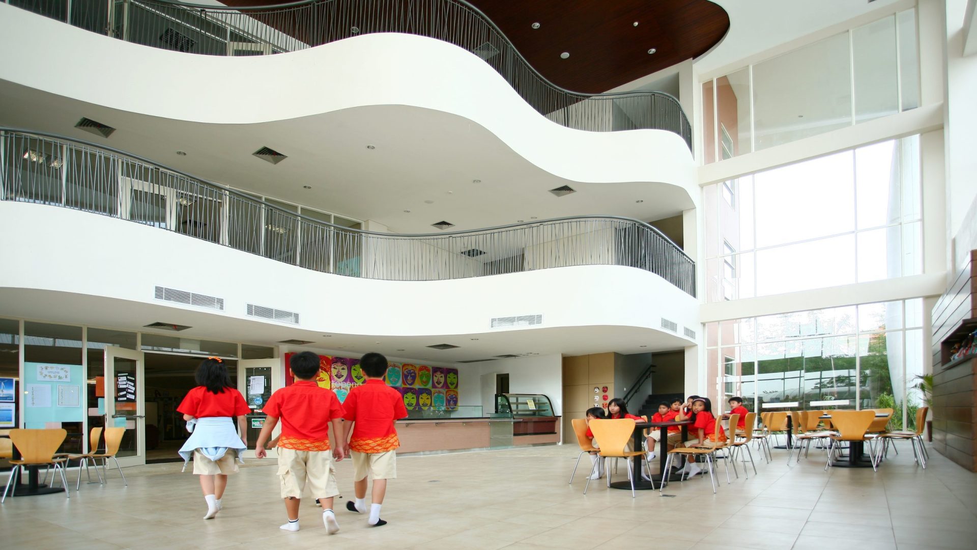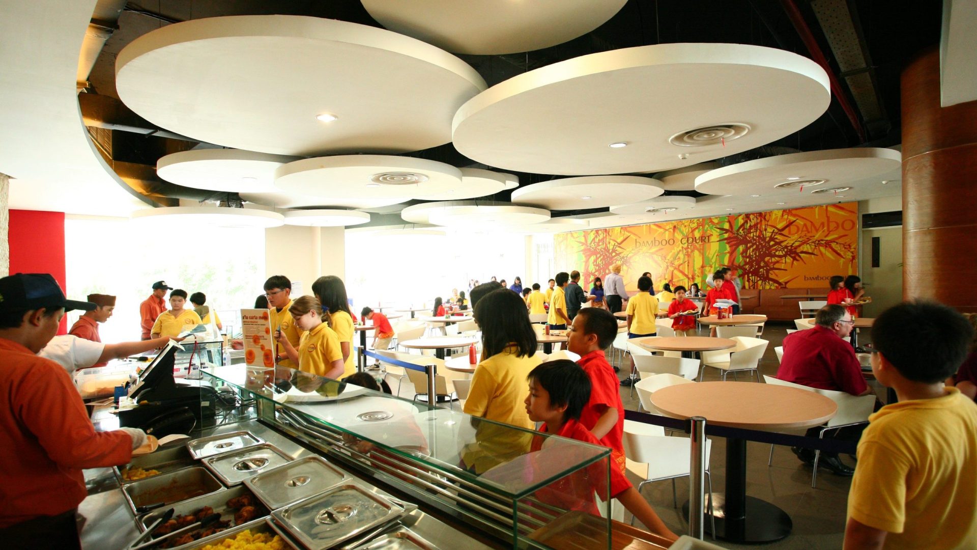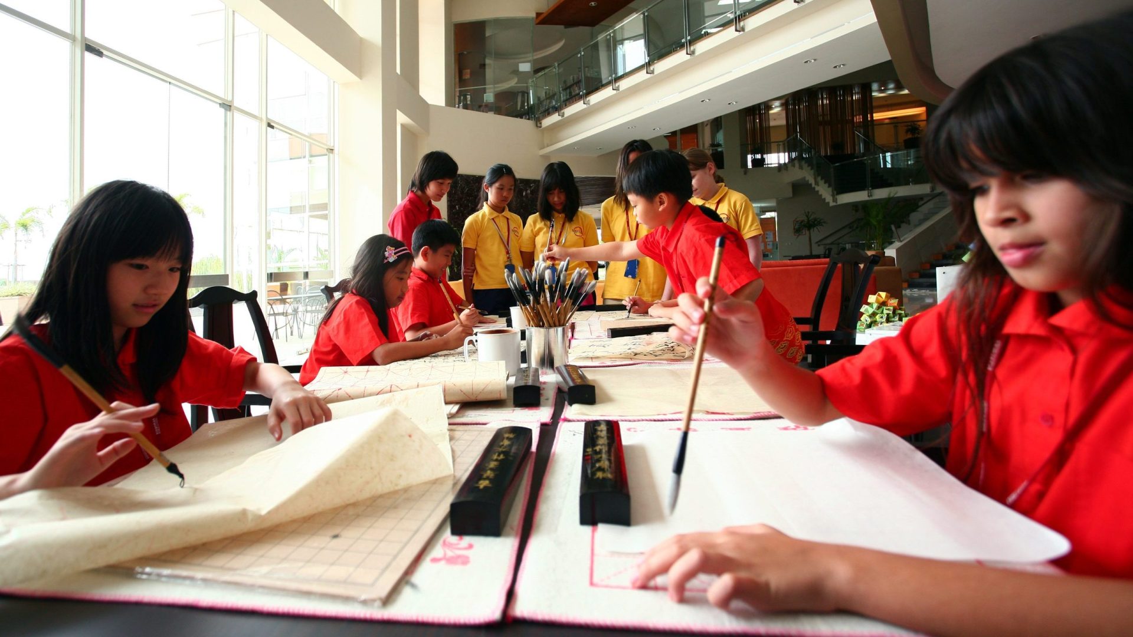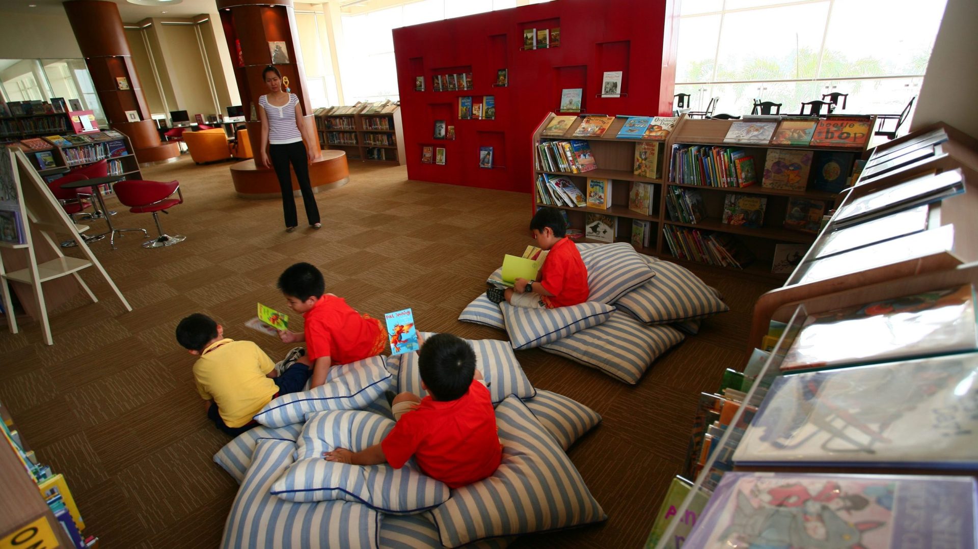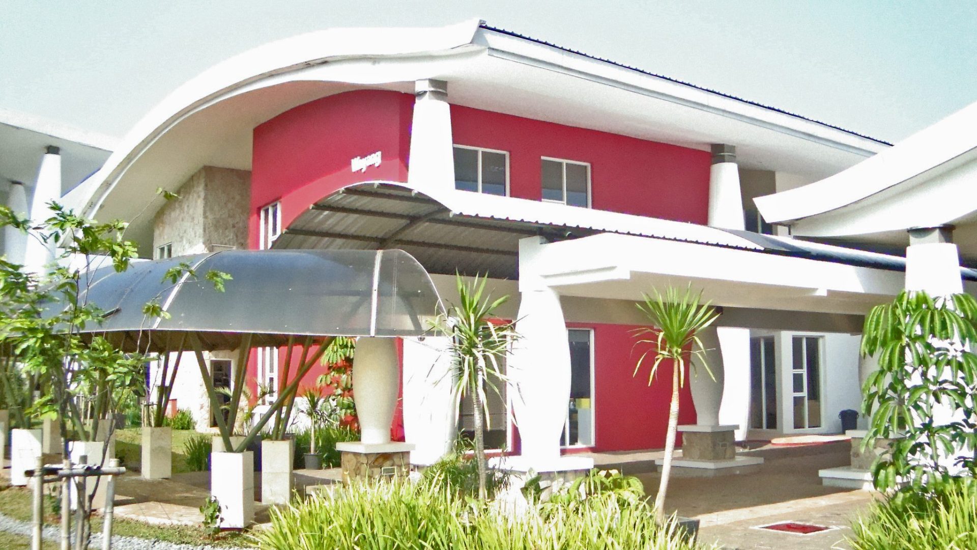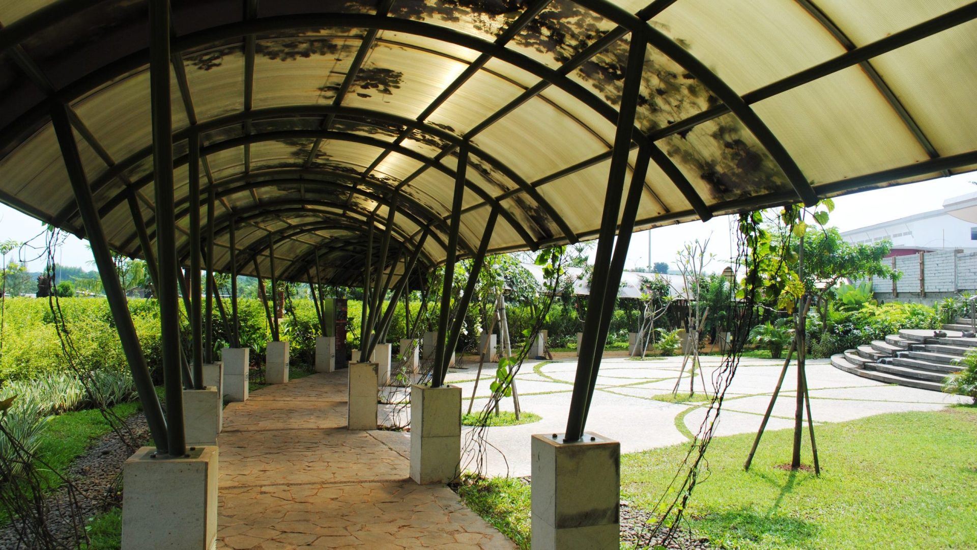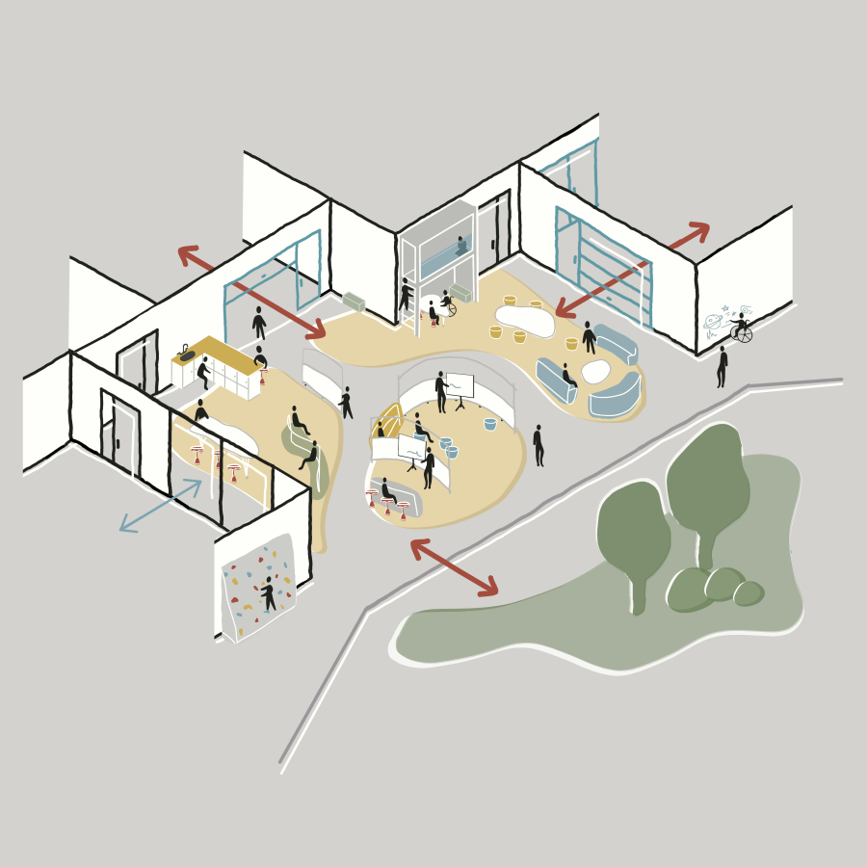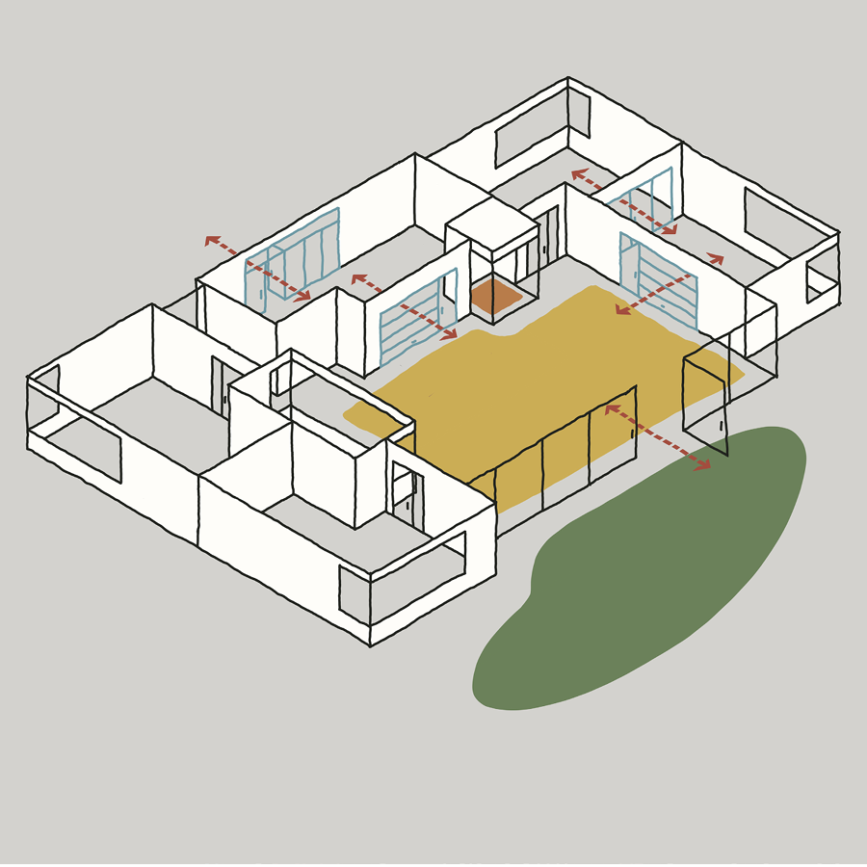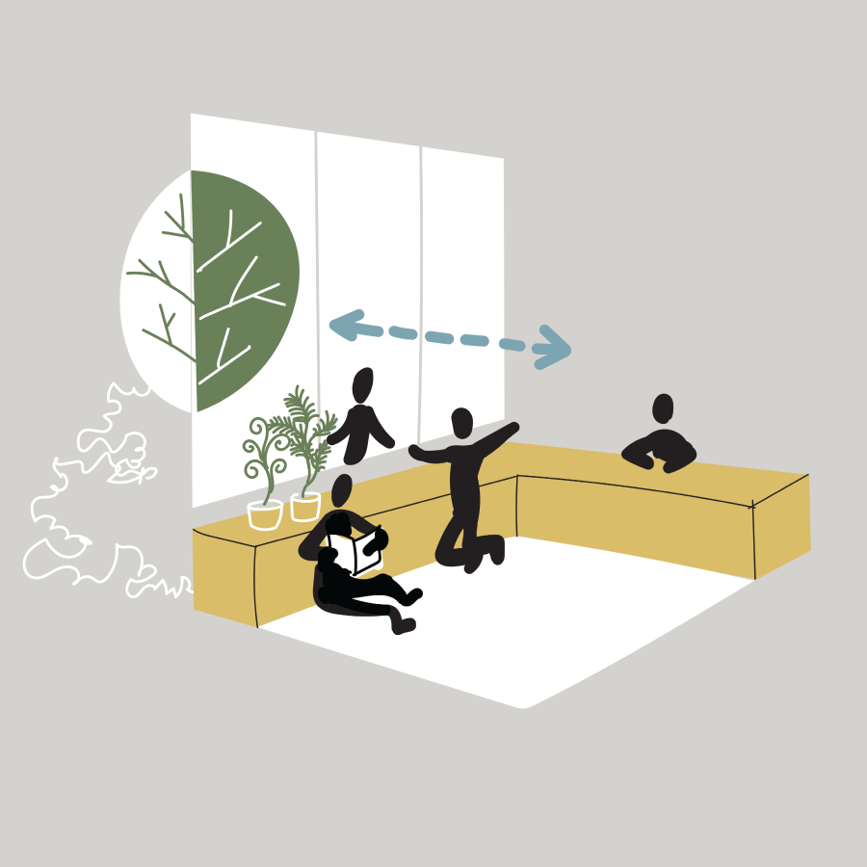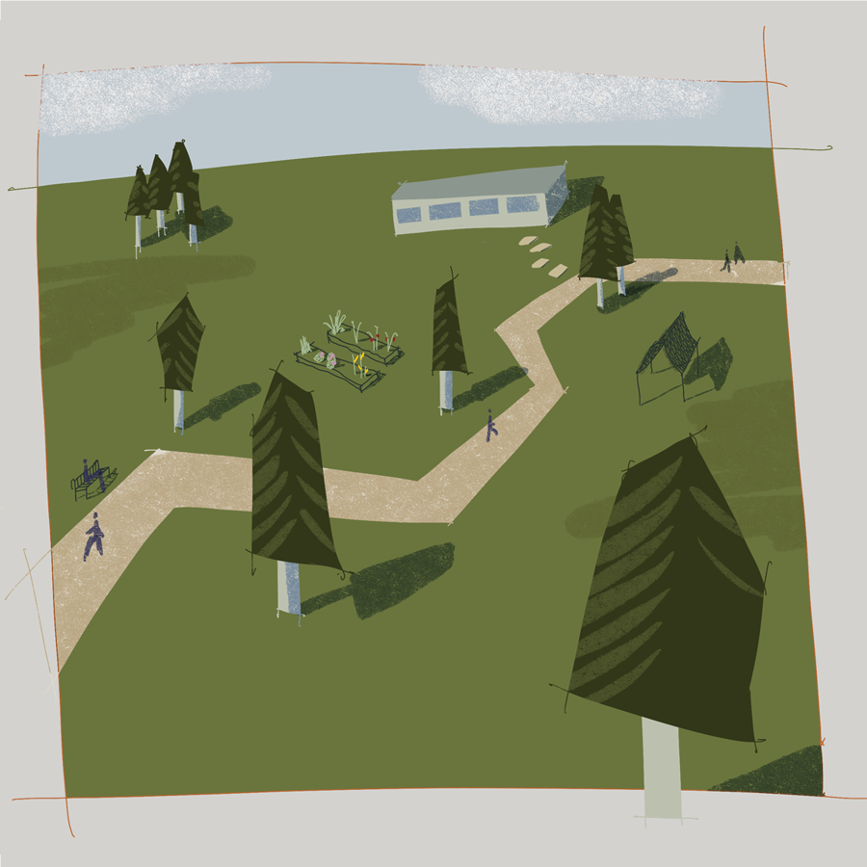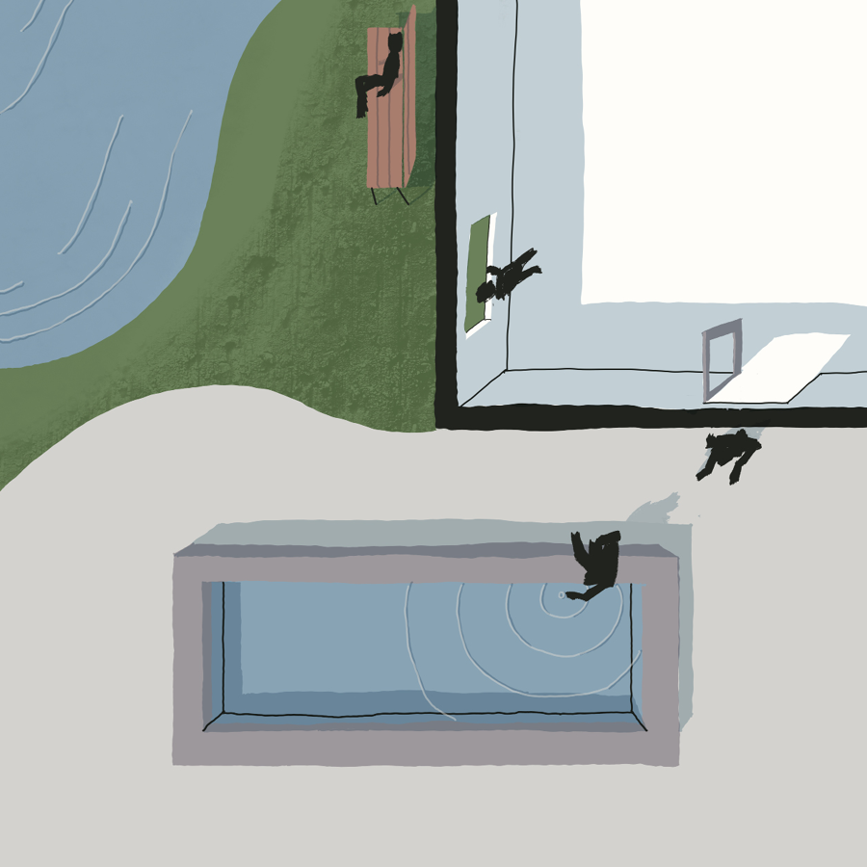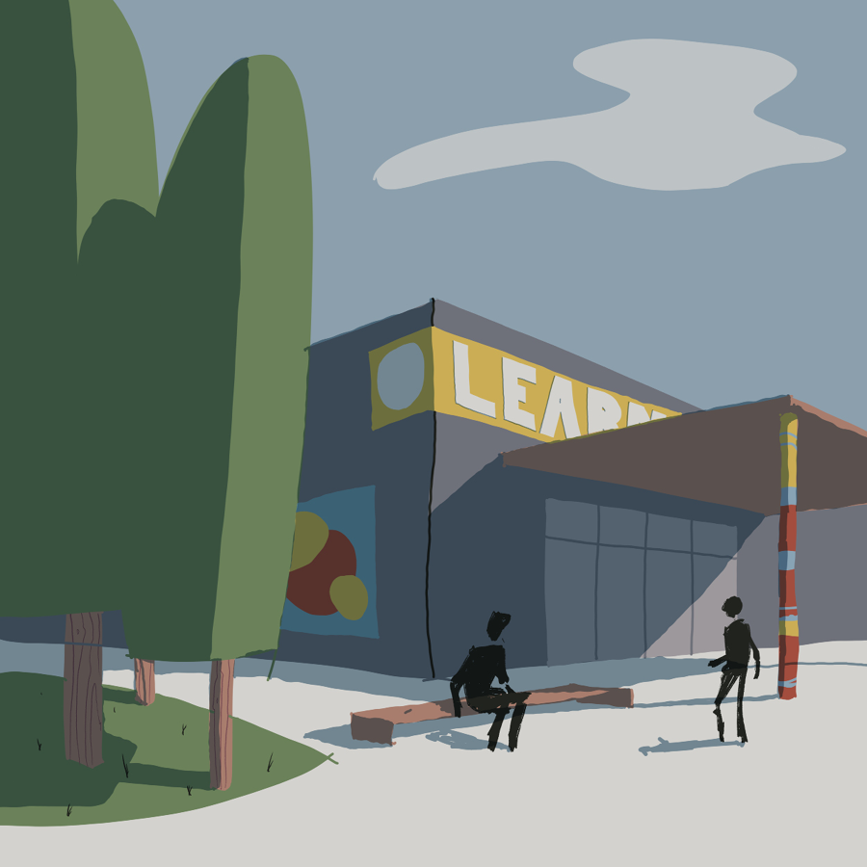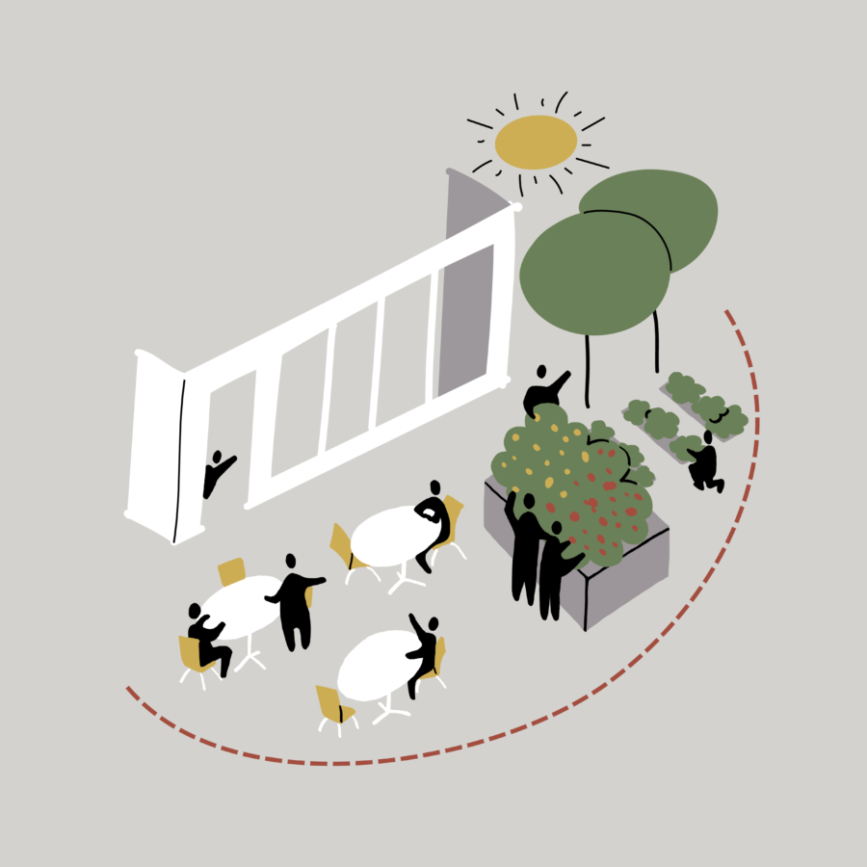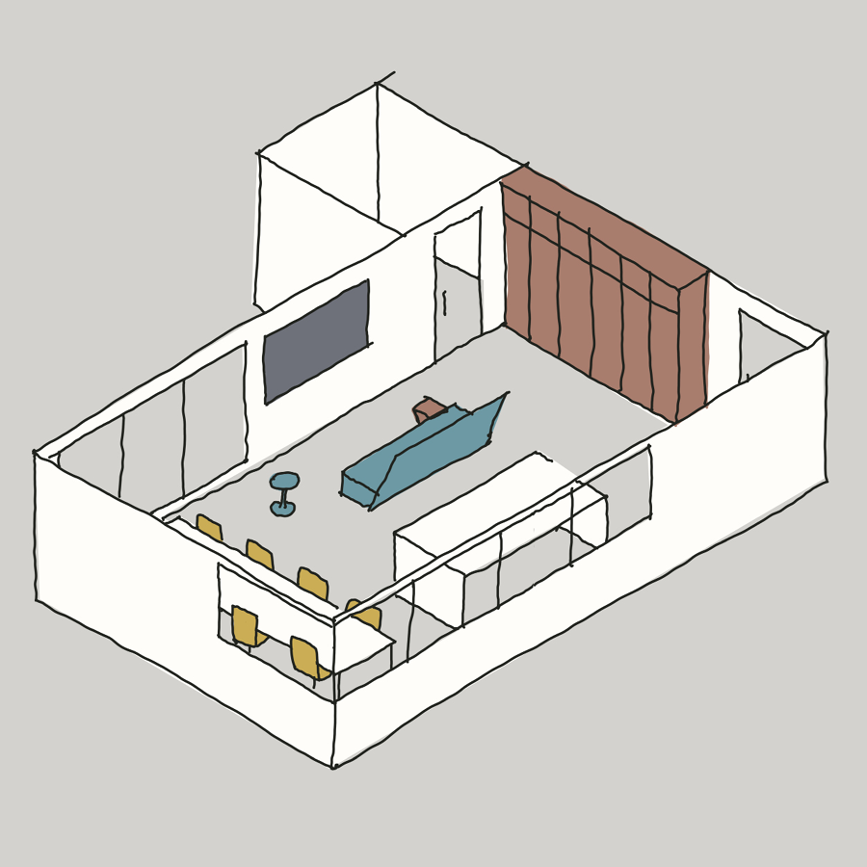Sinarmas World Academy
- LocationTangerang, Indonesia
- TypeNew Construction
- Size91,000 SF
- RecognitionInternational Baccalaureate (IB) / LEED Silver Standards
Designed for 1,500 students, Sinarmas World Academy provides a high-quality international program offering all three International Baccalaureate Programs. The 5.8 hectare campus is spacious and is set amongst beautifully landscaped gardens. The campus was designed and scaled around seven distinct school buildings or “Small Learning Communities,” arranged by age groups: Pre-Kindergarten, Kindergarten, 1-3, 4-6, 7-9, 10-12. Each community meets the developmental needs of each age group and carries its own identity to foster student belonging.
Help us create a tropical campus where multiple learning modalities are supported! Fast!”
The school was planned, designed and constructed within 16 months, challenging our team to create a campus that was modern, dramatic, playful and responsive to the cultural context and Indonesian ethos.
Our team worked at top speed, basing the design on innovative learning best practices. The design utilizes modern research that has now shown that learning is not linear but holistic and multi-faceted. In other words, children learn differently, using different learning strategies or modalities and at different speeds. We identified twenty distinct learning modalities that represent the different learning strategies children use based on individual learning styles. Each floor holds a Learning Community by combining several studios together and connecting them with a large, multi-purpose commons that can be used for project work, independent study, distance learning and collaborative work. Each learning studio also contains its own teacher workroom, a kitchenette/café space, a reference library and workspaces for each student. Embracing the landscape, each floor connects to outdoor learning spaces including covered and shaded outdoor terraces.
Design Patterns



