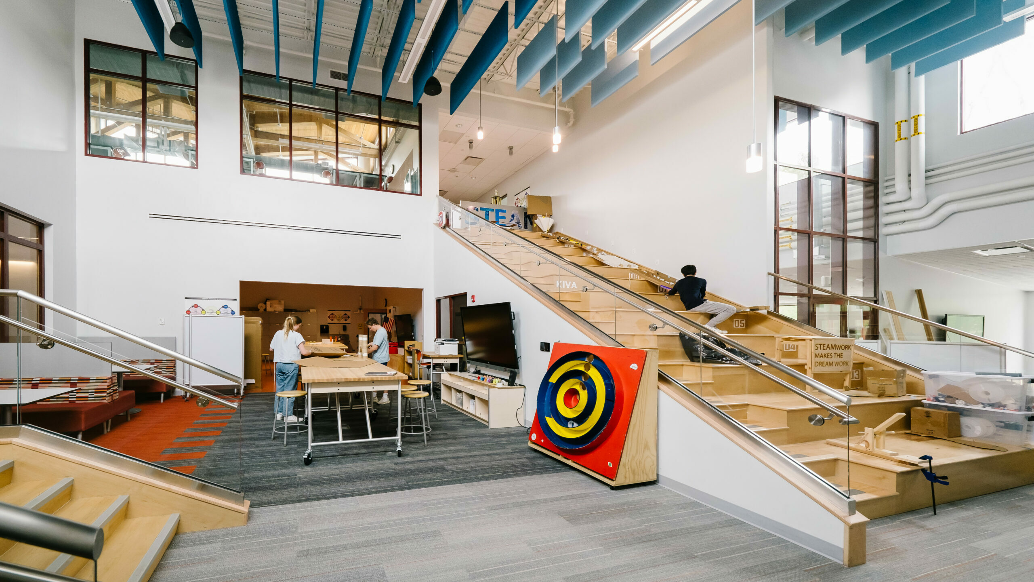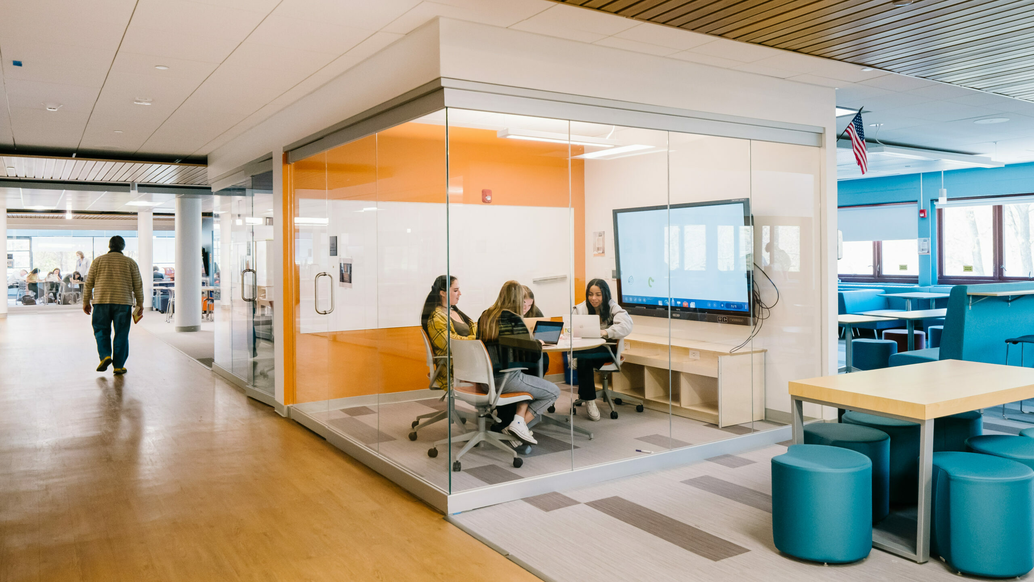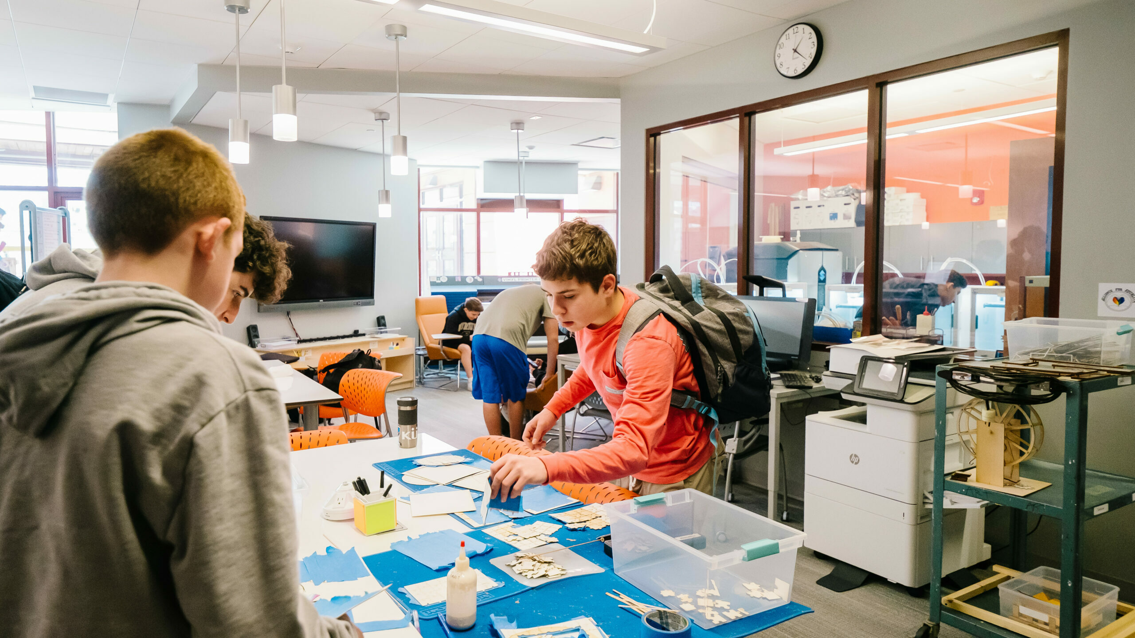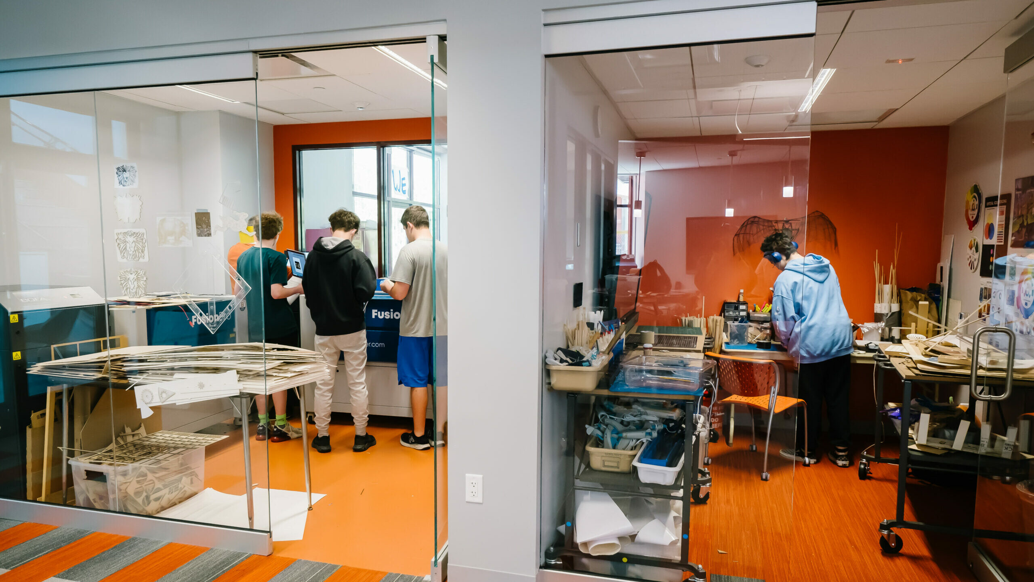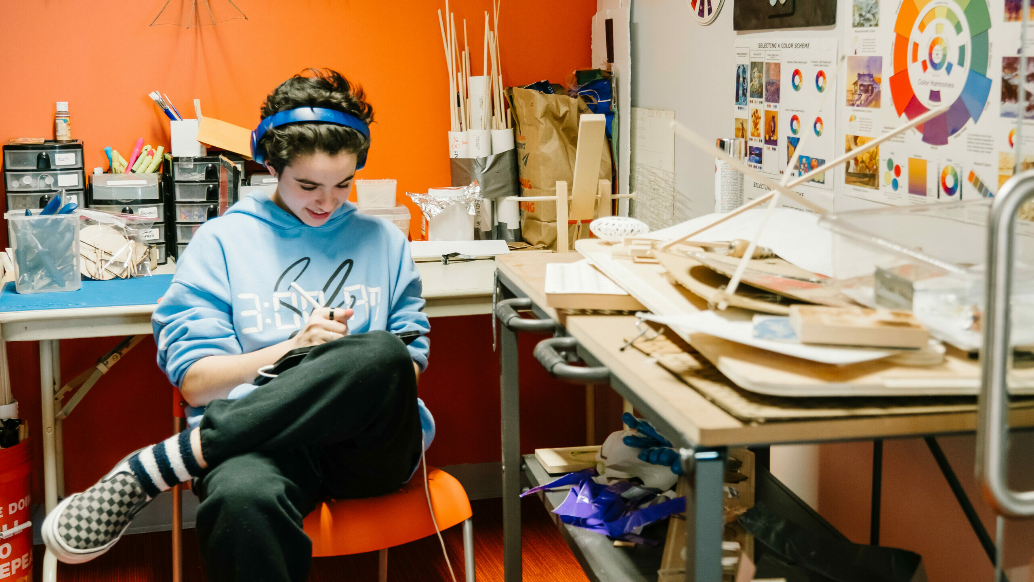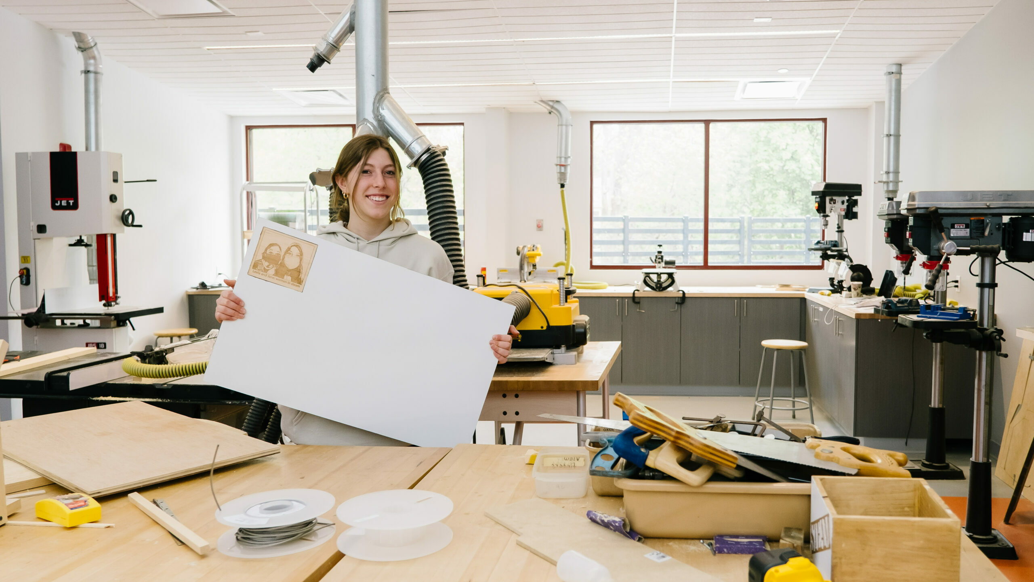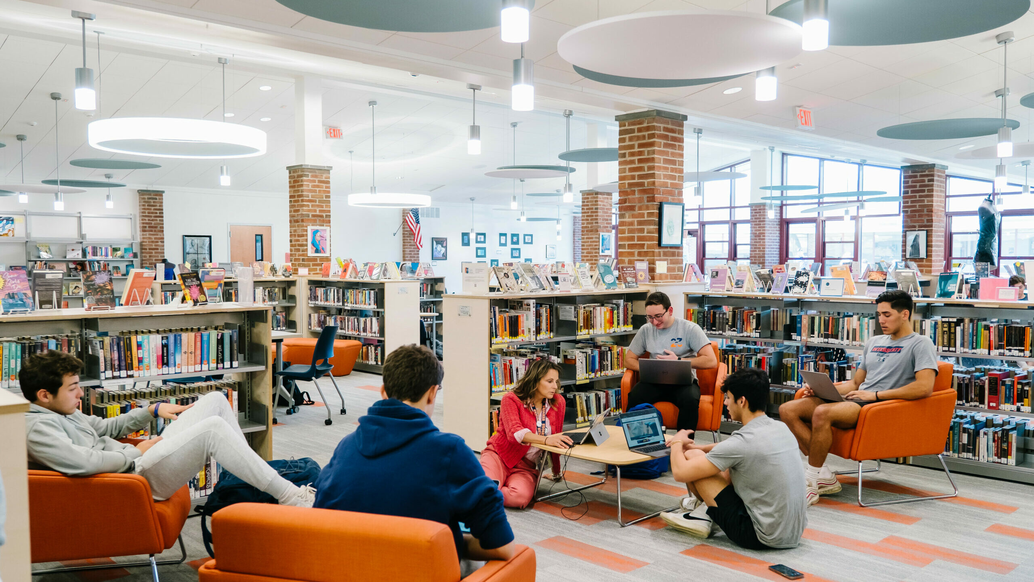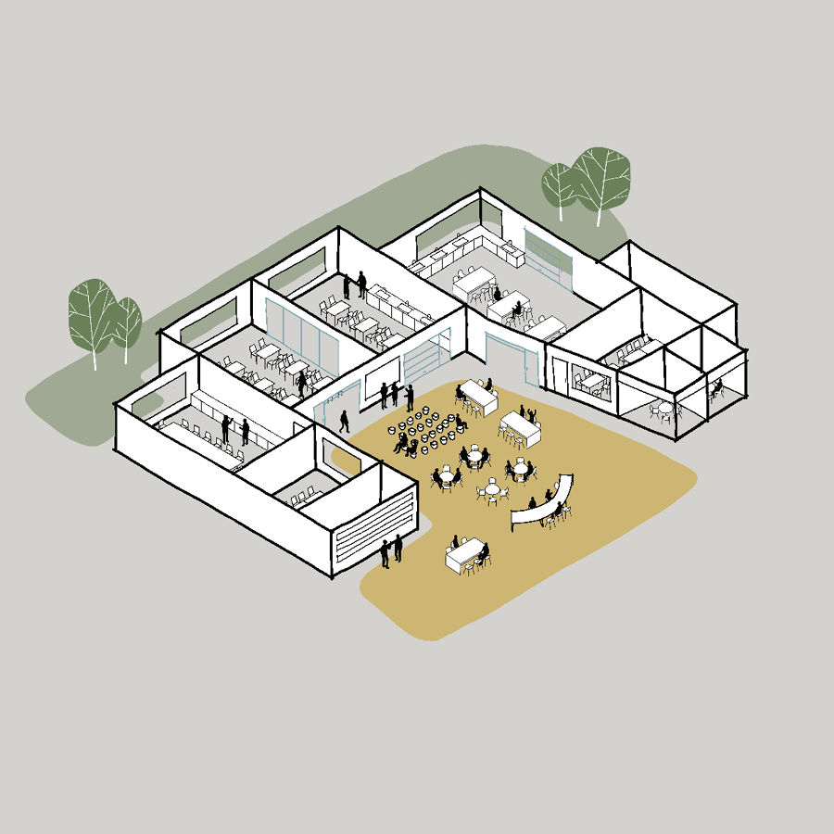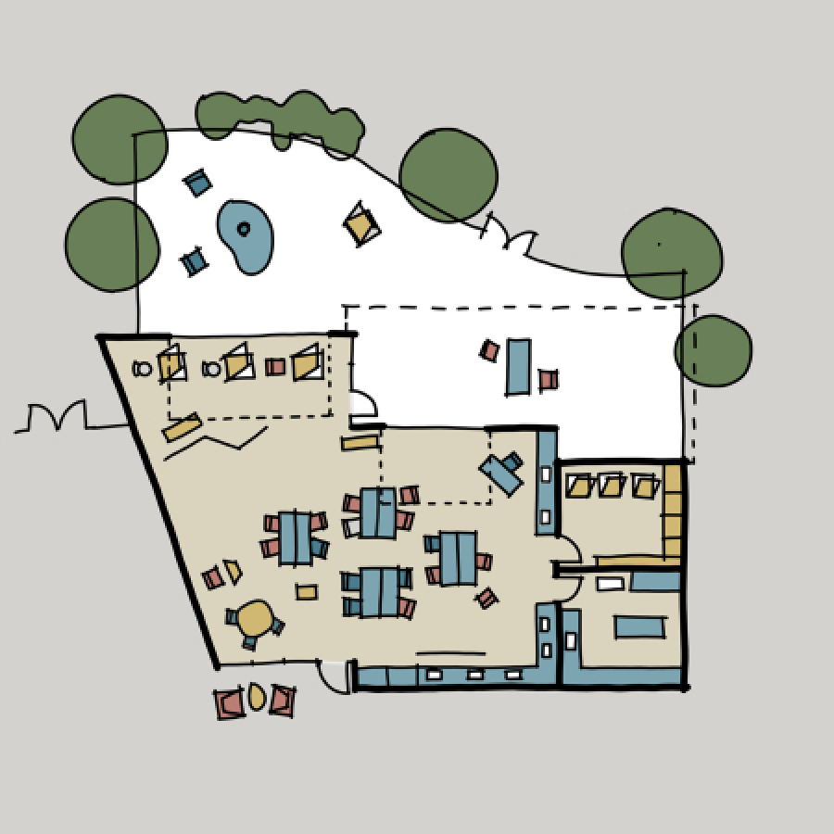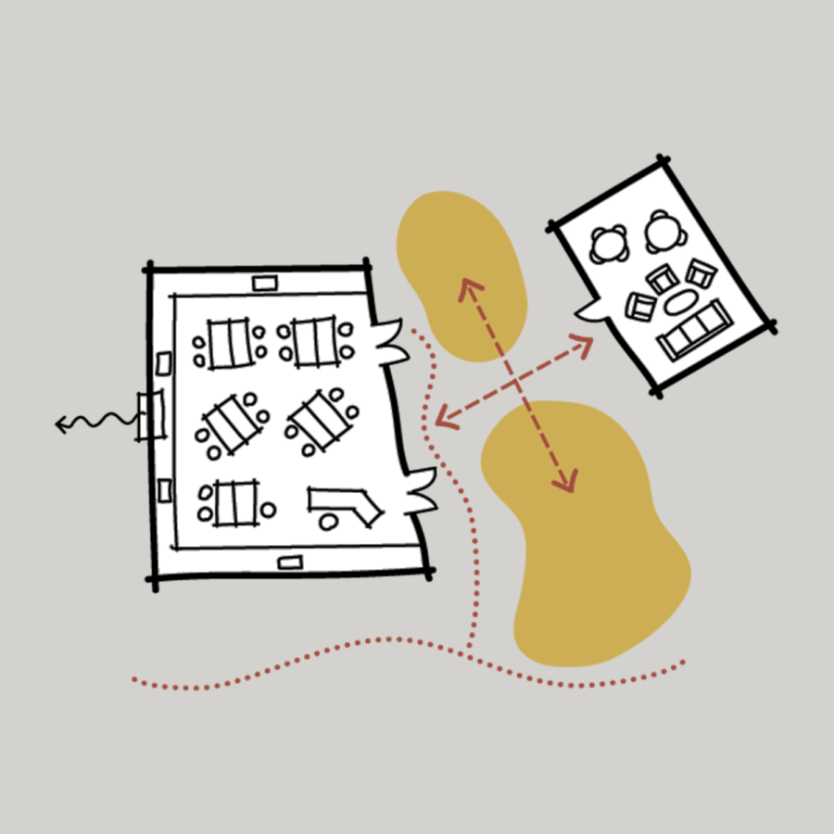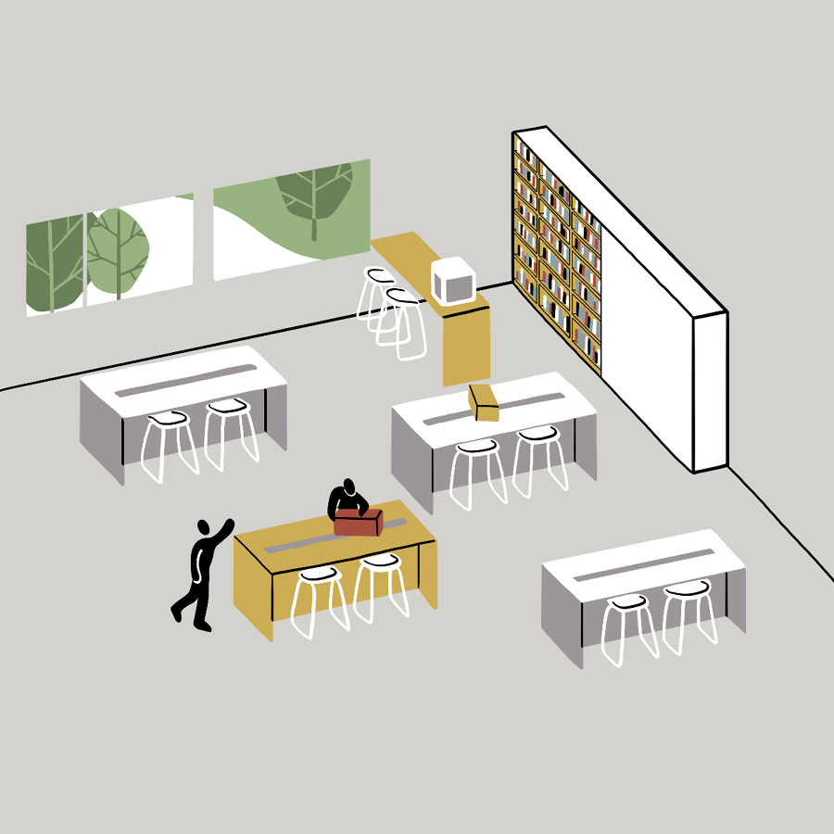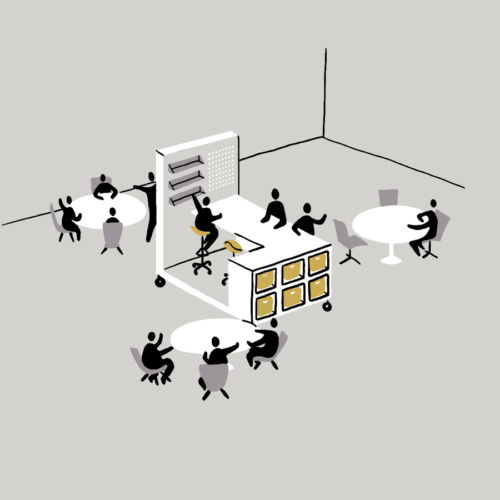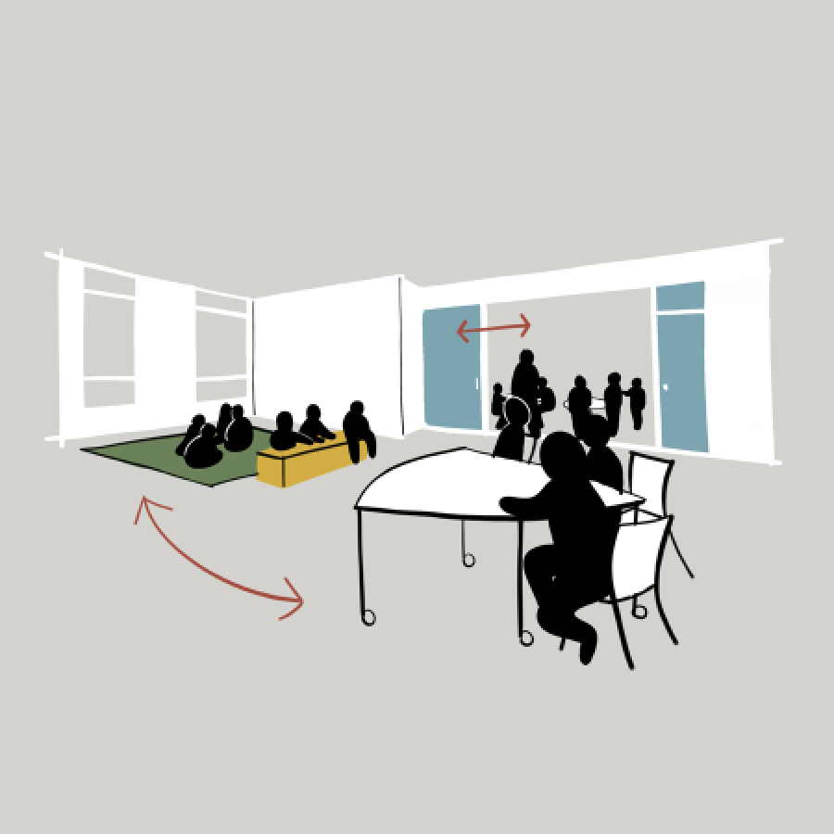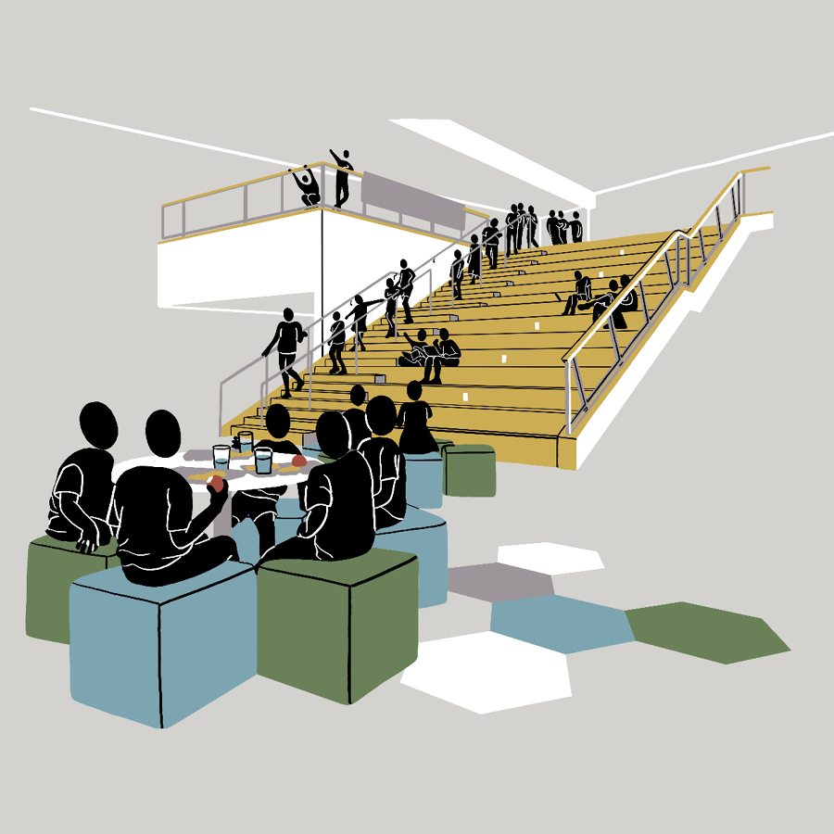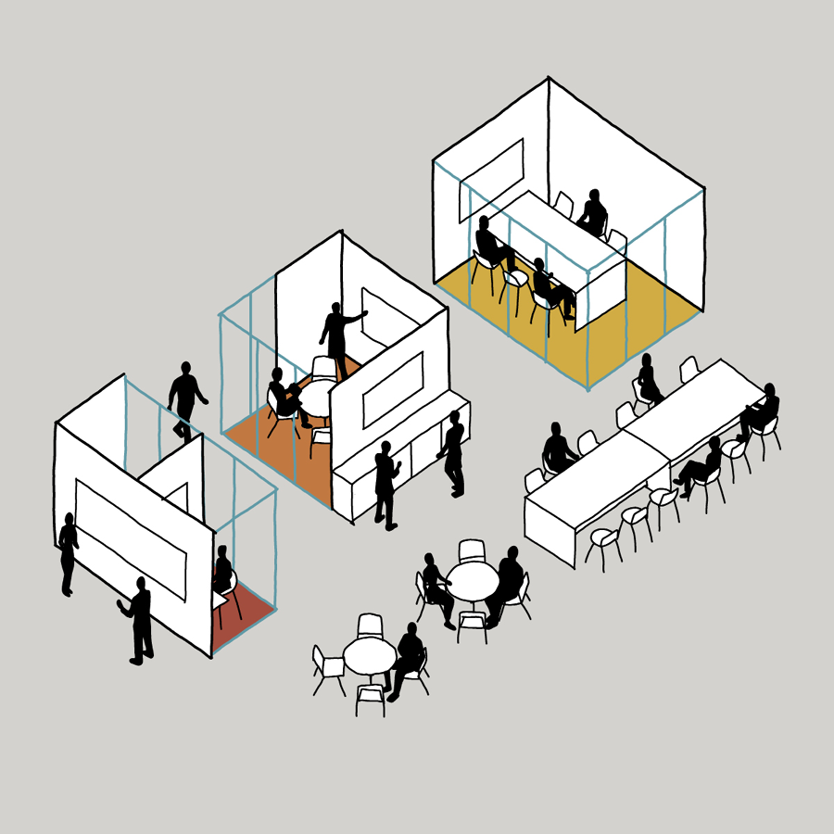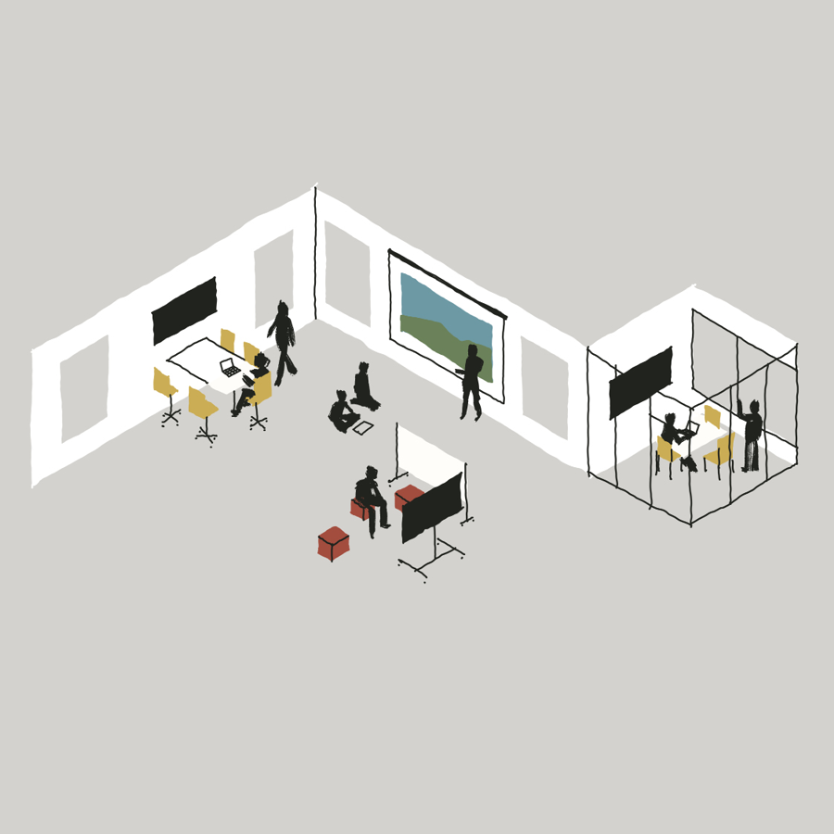Chappaqua Central School District – Horace Greeley High School
- LocationChappaqua, New York, USA
- TypeDistrict Master Plan / Addition + Renovation
- Size7,100 SF
Students who work together learn more effectively.
At the start of the conceptual design process, we listened to school leadership and staff through a series of interviews, learning that the community desired to establish a holistic educational program that unified the humanities, science and technology through a program that introduced authentic local problems that could be solved through the application of these diverse academic disciplines.
The space truly allows our students to think, create, present, and flourish... [Fielding] helped us develop a model of innovative instruction, and use space to amplify learning.”
This led to the establishment of a K-12 “Design” program that would build technical and problem-solving skills so that the students would have both the academic and technical skills to not only solve these problems but to actualize their solutions into a built form. The next steps consisted of developing a series of conceptual plans which graphically identified opportunities for each pilot project throughout the six schools in the district. These plans were cross-referenced with notes relating to existing functional issues and problems. Each department’s comments and requests were factored into our planning matrix of decision making. Fielding then developed 3D models and detailed plans indicating proposed conceptual furniture layouts, wall finishes, and opportunities for architectural interventions.
The “Crown Jewel” in this unique program was a new addition to Horace Greeley High School that would house state-of-the-art Design Labs, Prototype Labs, Context Labs, and Fabrication Shops into one iconic building dubbed, the “STEAM Center.”
“The space truly allows our students to think, create, present, and flourish. I nearly teared up when I saw students sitting on the Kiva; the fact that I didn’t even need to use “teacher volume,” but was able to speak in a conversational volume – and the person at the top of the stairs could hear me; and of course how the balance between wood, color, and metal create an atmosphere of learning and calmness. You have helped us develop a model of innovative instruction, and use space to amplify learning.”
— Joshua Culwell-Block, Director of Technology & Innovation
Design Patterns



